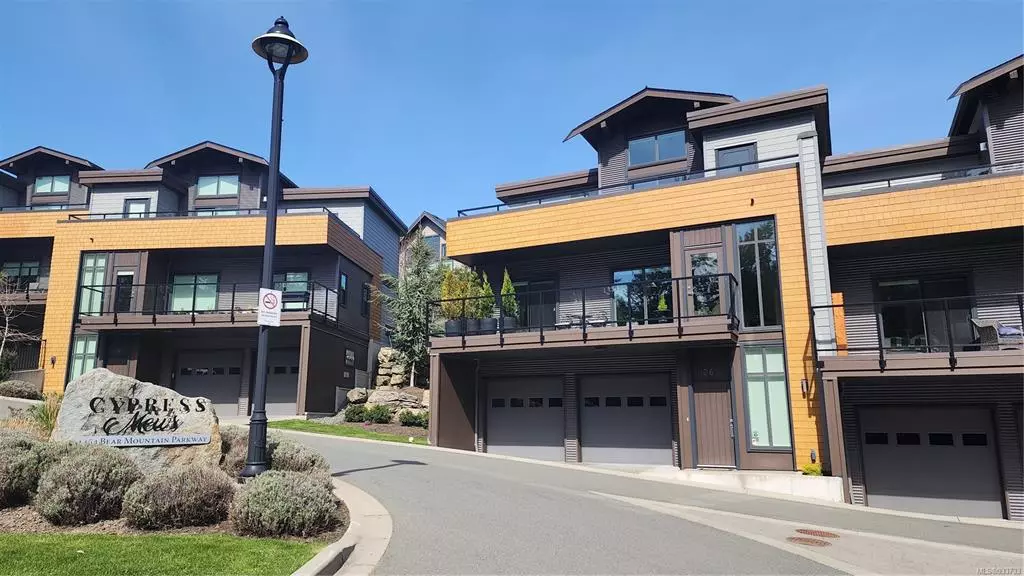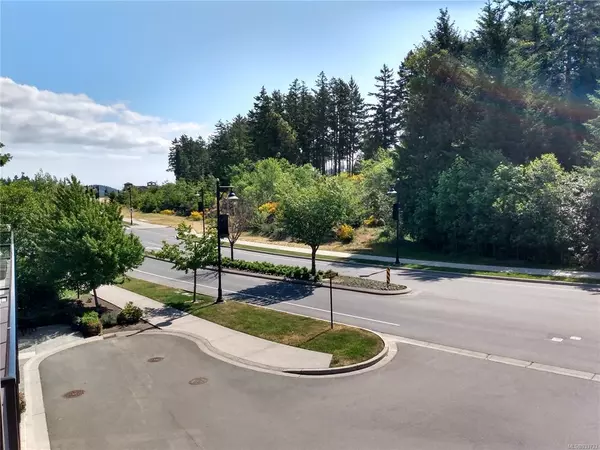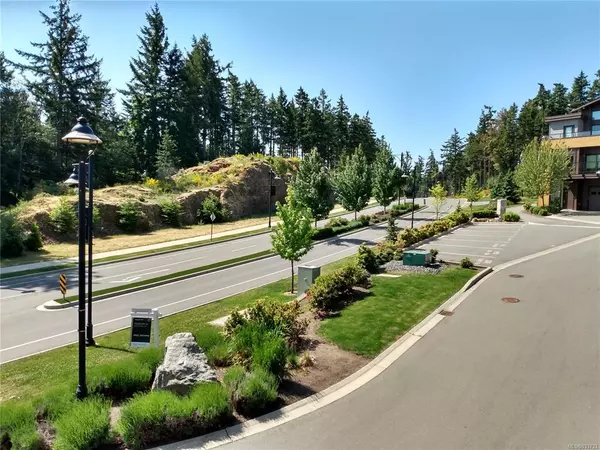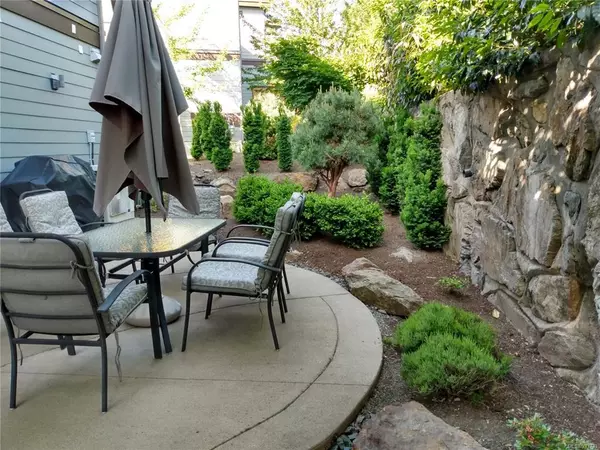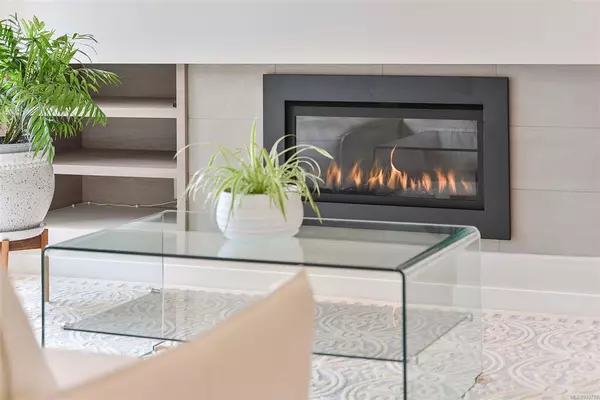$1,155,000
$1,189,000
2.9%For more information regarding the value of a property, please contact us for a free consultation.
1454 Bear Mountain Pkwy #106 Langford, BC V9B 0C9
3 Beds
4 Baths
2,098 SqFt
Key Details
Sold Price $1,155,000
Property Type Townhouse
Sub Type Row/Townhouse
Listing Status Sold
Purchase Type For Sale
Square Footage 2,098 sqft
Price per Sqft $550
Subdivision Cypress Mews
MLS Listing ID 933733
Sold Date 10/27/23
Style Main Level Entry with Upper Level(s)
Bedrooms 3
HOA Fees $473/mo
Rental Info Unrestricted
Year Built 2017
Annual Tax Amount $3,858
Tax Year 2022
Lot Size 2,178 Sqft
Acres 0.05
Property Description
Immaculate and near new, this luxurious 3 bedroom, 4 bath condo offers nearly 2100 square feet of finished space spread over 3 levels, a dbl garage plus an additional outside parking space, 3 fabulous outside patio areas, and beautiful finishing throughout. Features include hardwood & heated tile flooring, natural gas fireplace, stove & bbq outlet, quartz countertops, heat pump & top quality stainless appliances. The layout is ideal for a couple, family, or even as a vacation home or golf getaway. This is one of Bear Mountain’s Ecooasis properties & is a golf membership eligible address (call or email for details on transferability). This is an exceptional property and is a fantastic value in today’s townhome market. Call today - this is a good one!
Location
Province BC
County Capital Regional District
Area La Bear Mountain
Direction Southeast
Rooms
Basement Finished
Main Level Bedrooms 1
Kitchen 1
Interior
Interior Features Closet Organizer, Eating Area, Soaker Tub, Storage, Vaulted Ceiling(s)
Heating Electric, Heat Pump, Natural Gas
Cooling Air Conditioning
Flooring Tile, Wood
Fireplaces Number 1
Fireplaces Type Gas, Living Room
Fireplace 1
Window Features Blinds,Insulated Windows,Screens,Window Coverings
Appliance Dishwasher, F/S/W/D
Laundry In Unit
Exterior
Exterior Feature Balcony/Patio, Sprinkler System
Garage Spaces 2.0
Utilities Available Natural Gas To Lot, Underground Utilities
View Y/N 1
View Mountain(s)
Roof Type Asphalt Torch On
Total Parking Spaces 3
Building
Lot Description Curb & Gutter, Near Golf Course, Serviced, Shopping Nearby
Building Description Cement Fibre,Frame Wood,Insulation: Ceiling,Insulation: Walls,Metal Siding,Wood, Main Level Entry with Upper Level(s)
Faces Southeast
Story 3
Foundation Poured Concrete
Sewer Sewer Connected
Water Municipal
Architectural Style Contemporary, West Coast
Structure Type Cement Fibre,Frame Wood,Insulation: Ceiling,Insulation: Walls,Metal Siding,Wood
Others
HOA Fee Include Garbage Removal,Insurance,Maintenance Grounds,Property Management
Tax ID 030-278-091
Ownership Freehold/Strata
Pets Allowed Aquariums, Birds, Caged Mammals, Cats, Dogs, Number Limit
Read Less
Want to know what your home might be worth? Contact us for a FREE valuation!

Our team is ready to help you sell your home for the highest possible price ASAP
Bought with Royal LePage Coast Capital Realty


