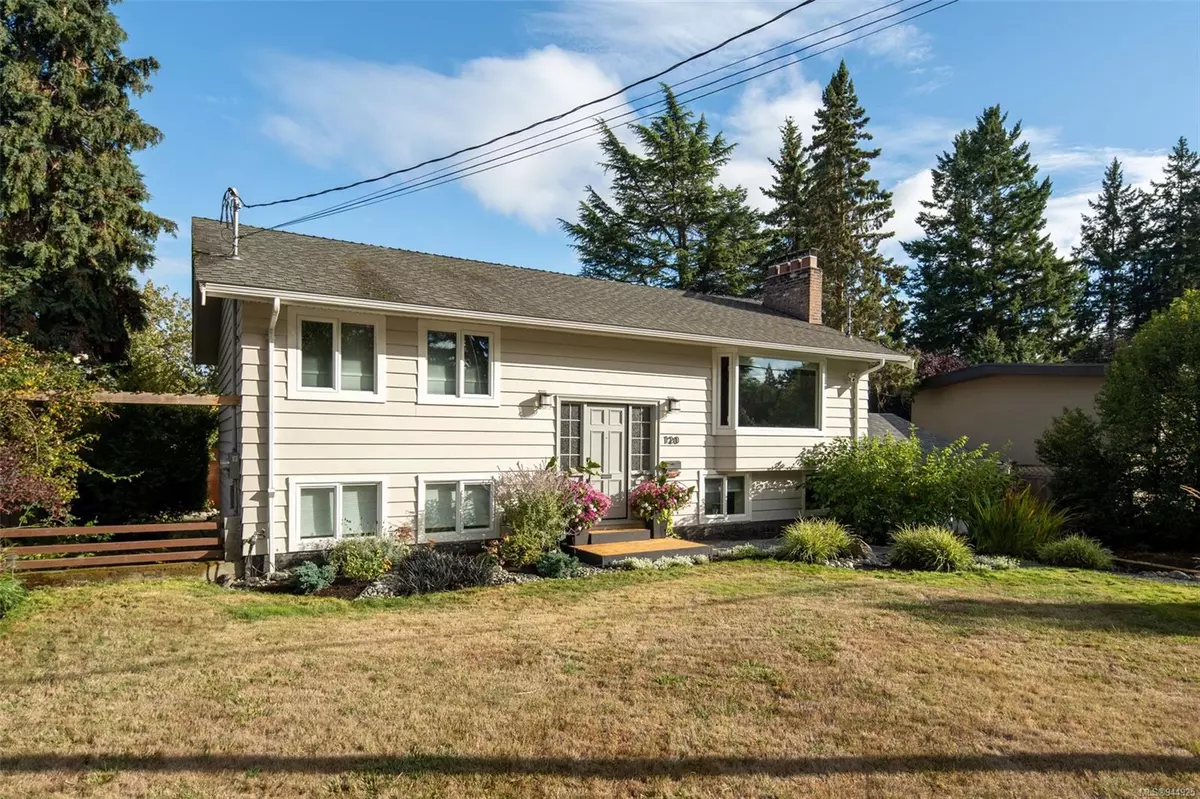$1,277,500
$1,300,000
1.7%For more information regarding the value of a property, please contact us for a free consultation.
120 Burnett Rd View Royal, BC V9B 4P7
4 Beds
4 Baths
2,372 SqFt
Key Details
Sold Price $1,277,500
Property Type Single Family Home
Sub Type Single Family Detached
Listing Status Sold
Purchase Type For Sale
Square Footage 2,372 sqft
Price per Sqft $538
MLS Listing ID 944925
Sold Date 11/27/23
Style Split Entry
Bedrooms 4
Rental Info Unrestricted
Year Built 1974
Annual Tax Amount $3,496
Tax Year 2022
Lot Size 7,405 Sqft
Acres 0.17
Lot Dimensions 80X94
Property Description
This stunningly renovated 4 bedroom 4 bathroom home in centrally located View Royal. This home has undergone extensive updates and thoughtful renovations over the years, while keeping the notable mid-century-modern characteristics, culminating in a warm and inviting home. A few notable renovations include a new legal 1 bedroom suite, new kitchen, family room, new spa-inspired ensuite, lower bathroom, the creation of a new powder room on the main floor, and a new deck. Some of the less obvious and exciting updates are new perimeter drains, new sewer line, new water line, 3-stage high-efficiency gas furnace, and new windows. The nearby E&N Trail connects you to the Galloping Goose and an extensive cycling network, and you're just steps away from View Royal Park with activities for the kids or family dog. Conveniently located near transit, highways, schools, and central to both Victoria and the bustling Western Communities. This home definitely must be seen.
Location
Province BC
County Capital Regional District
Area Vr View Royal
Direction West
Rooms
Other Rooms Storage Shed
Basement Finished, Full
Main Level Bedrooms 2
Kitchen 2
Interior
Interior Features Closet Organizer, Dining/Living Combo, Eating Area
Heating Forced Air, Natural Gas
Cooling None
Flooring Basement Sub-Floor, Carpet, Laminate, Tile, Vinyl, Wood
Fireplaces Number 2
Fireplaces Type Electric, Wood Burning
Fireplace 1
Appliance Dishwasher, Dryer, Oven/Range Electric, Range Hood
Laundry In House
Exterior
Exterior Feature Balcony/Deck, Fenced, Garden
Garage Spaces 1.0
Roof Type Asphalt Shingle
Total Parking Spaces 2
Building
Building Description Frame Wood,Insulation All,Stucco & Siding, Split Entry
Faces West
Foundation Poured Concrete
Sewer Sewer Connected
Water Regional/Improvement District
Architectural Style West Coast
Additional Building Exists
Structure Type Frame Wood,Insulation All,Stucco & Siding
Others
Tax ID 004-768-736
Ownership Freehold
Acceptable Financing Purchaser To Finance
Listing Terms Purchaser To Finance
Pets Allowed Aquariums, Birds, Caged Mammals, Cats, Dogs
Read Less
Want to know what your home might be worth? Contact us for a FREE valuation!

Our team is ready to help you sell your home for the highest possible price ASAP
Bought with RE/MAX Camosun






