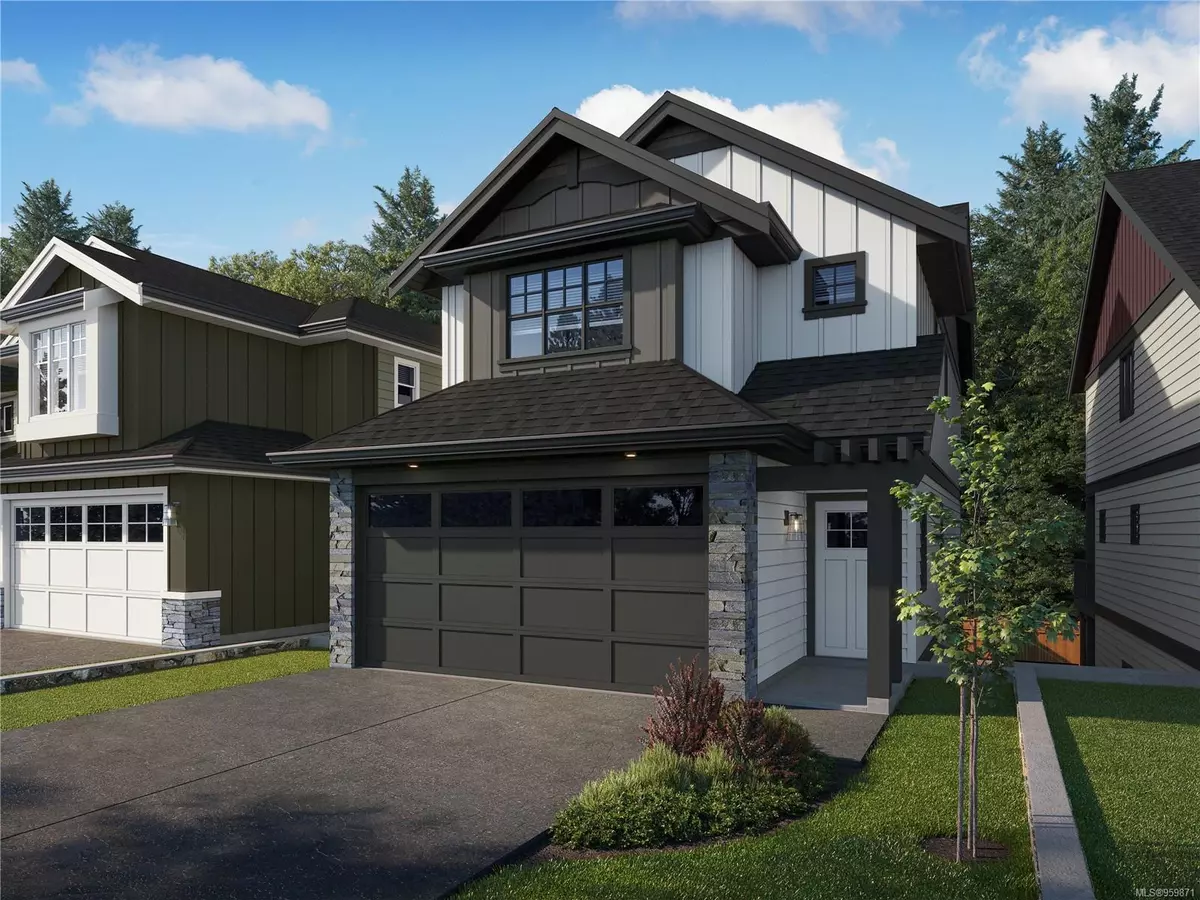$1,162,875
$1,107,500
5.0%For more information regarding the value of a property, please contact us for a free consultation.
2867 Constellation Ave Langford, BC V9B 6Z7
4 Beds
4 Baths
2,520 SqFt
Key Details
Sold Price $1,162,875
Property Type Single Family Home
Sub Type Single Family Detached
Listing Status Sold
Purchase Type For Sale
Square Footage 2,520 sqft
Price per Sqft $461
MLS Listing ID 959871
Sold Date 04/16/24
Style Main Level Entry with Lower/Upper Lvl(s)
Bedrooms 4
Rental Info Unrestricted
Year Built 2024
Tax Year 2024
Lot Size 3,484 Sqft
Acres 0.08
Property Description
Introducing "The McKinley," a charming family residence featuring a 1-bedroom suite ideal for additional income, guest accommodation, a home office, or independent living for young adults. This home boasts a 3-bedroom, 2.5-bath layout with an open design and a spacious kitchen outfitted with custom cabinetry, quartz countertops, and an eating bar for hosting. Enjoy premium finishes such as a gas range with convection oven, a natural gas fireplace, on-demand hot water, tiled bathroom floors, and a separate laundry room. Both the main home and suite come with a full appliance set, including laundry, and have individual hydro meters and media panels. Located in Westhills, a community rich in amenities including new elementary and middle schools, and close to Belmont Secondary, ensuring all educational needs are within walking distance. Discover "The McKinley" by visiting our show home, open daily from 12-4pm.
Location
Province BC
County Capital Regional District
Area La Westhills
Direction East
Rooms
Basement Finished
Kitchen 2
Interior
Heating Baseboard, Heat Pump, Natural Gas
Cooling Air Conditioning, Wall Unit(s)
Fireplaces Number 1
Fireplaces Type Gas, Living Room
Fireplace 1
Appliance Dishwasher, F/S/W/D, Microwave
Laundry In House
Exterior
Garage Spaces 2.0
Roof Type Asphalt Shingle
Handicap Access Ground Level Main Floor
Total Parking Spaces 4
Building
Building Description Cement Fibre,Frame Wood, Main Level Entry with Lower/Upper Lvl(s)
Faces East
Foundation Poured Concrete
Sewer Sewer To Lot
Water Other
Structure Type Cement Fibre,Frame Wood
Others
Tax ID 031-956-165
Ownership Freehold
Pets Description Aquariums, Birds, Caged Mammals, Cats, Dogs
Read Less
Want to know what your home might be worth? Contact us for a FREE valuation!

Our team is ready to help you sell your home for the highest possible price ASAP
Bought with Engel & Volkers Vancouver Island


