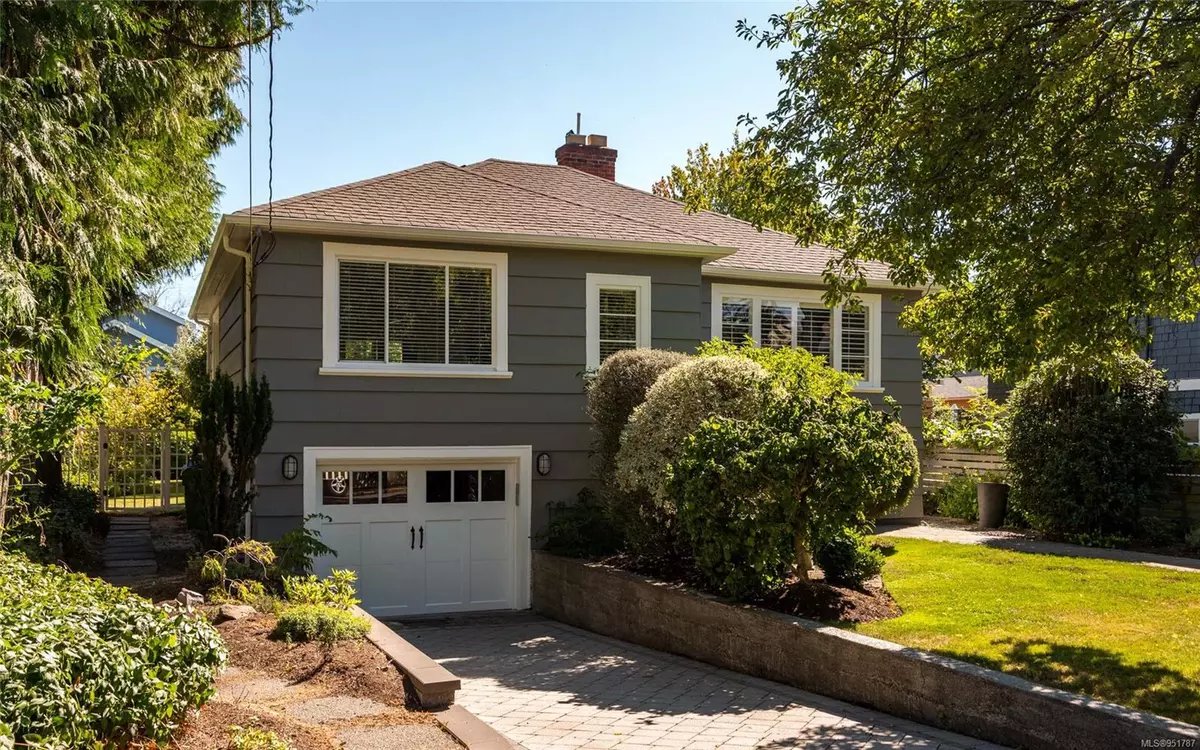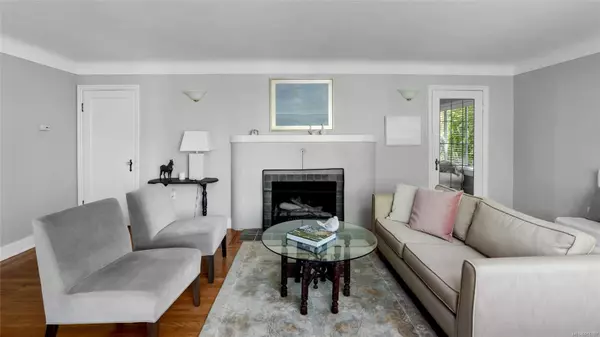$1,225,000
$1,249,000
1.9%For more information regarding the value of a property, please contact us for a free consultation.
2041 Meadow Pl Oak Bay, BC V8R 1R2
2 Beds
1 Bath
1,440 SqFt
Key Details
Sold Price $1,225,000
Property Type Single Family Home
Sub Type Single Family Detached
Listing Status Sold
Purchase Type For Sale
Square Footage 1,440 sqft
Price per Sqft $850
MLS Listing ID 951787
Sold Date 04/30/24
Style Main Level Entry with Lower Level(s)
Bedrooms 2
Rental Info Unrestricted
Year Built 1943
Annual Tax Amount $4,772
Tax Year 2023
Lot Size 5,227 Sqft
Acres 0.12
Property Description
Stylish 1943 home nestled on a quiet no thru street in the much sought after neighbourhood of Oak Bay. As you enter this immaculate home you will be charmed by the bright & large living room with coved ceilings, hardwood floors, french doors & a wood-burning fireplace. Continue on to the sweet dining room that flows into the updated kitchen with classic white cabinets, glass tile backsplash & eating nook that opens on to a beautiful patio, perfect for entertaining. Two bedrooms with large windows & a 4-piece bathroom round out this floor. The lower level features a finished family room/office/guest area, a spotless garage & plenty of storage/ potential space to develop. A south-facing, beautifully landscaped backyard, with newly installed irrigation system, fruit trees, flowering shrubs & a large aggregate patio will be your destination for relaxing & enjoying this intimate space. Walking distance to schools, shopping, restaurants, Jubilee Hospital, Oak Bay Rec Center, & all amenities.
Location
Province BC
County Capital Regional District
Area Ob North Oak Bay
Zoning RS5
Direction North
Rooms
Basement Partially Finished, Walk-Out Access, With Windows
Main Level Bedrooms 2
Kitchen 1
Interior
Interior Features Breakfast Nook, Dining Room, Storage
Heating Forced Air, Natural Gas
Cooling None
Flooring Carpet, Concrete, Hardwood, Tile
Fireplaces Number 1
Fireplaces Type Living Room, Wood Burning
Fireplace 1
Window Features Blinds
Appliance Dishwasher, F/S/W/D
Laundry In House
Exterior
Exterior Feature Fenced, Garden, Low Maintenance Yard, Sprinkler System
Garage Spaces 1.0
Roof Type Fibreglass Shingle
Handicap Access Primary Bedroom on Main
Total Parking Spaces 2
Building
Lot Description Central Location, Cul-de-sac, Quiet Area, Shopping Nearby, Sidewalk
Building Description Shingle-Wood, Main Level Entry with Lower Level(s)
Faces North
Foundation Poured Concrete
Sewer Sewer Connected
Water Municipal
Structure Type Shingle-Wood
Others
Tax ID 005-327-911
Ownership Freehold
Acceptable Financing Purchaser To Finance
Listing Terms Purchaser To Finance
Pets Allowed Aquariums, Birds, Caged Mammals, Cats, Dogs
Read Less
Want to know what your home might be worth? Contact us for a FREE valuation!

Our team is ready to help you sell your home for the highest possible price ASAP
Bought with Jonesco Real Estate Inc






