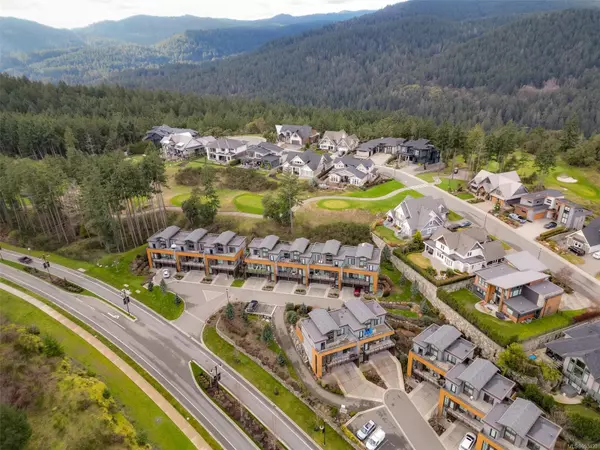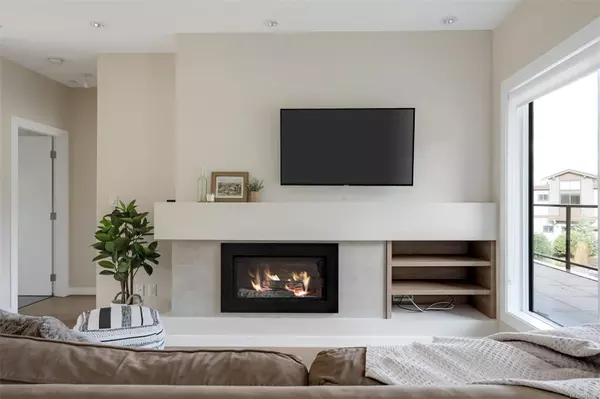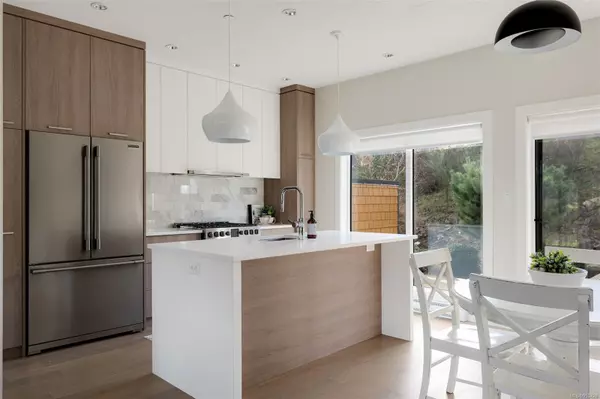$1,134,000
$1,149,000
1.3%For more information regarding the value of a property, please contact us for a free consultation.
1464 Bear Mountain Pkwy #105 Langford, BC V9B 0V5
3 Beds
4 Baths
2,010 SqFt
Key Details
Sold Price $1,134,000
Property Type Townhouse
Sub Type Row/Townhouse
Listing Status Sold
Purchase Type For Sale
Square Footage 2,010 sqft
Price per Sqft $564
Subdivision Cypress Mews
MLS Listing ID 953420
Sold Date 05/01/24
Style Main Level Entry with Upper Level(s)
Bedrooms 3
HOA Fees $473/mo
Rental Info Unrestricted
Year Built 2018
Annual Tax Amount $4,308
Tax Year 2023
Lot Size 2,178 Sqft
Acres 0.05
Property Description
Beautifully appointed resort home in Bear Mountains’ desirable Cypress Mews neighbourhood.This private end unit offers over 2000sqft of bright functional spaces,3 expansive outdoor patios and borders the 5th hole of the Championship Golf Course!Offering 3 bed/4 baths the entry level welcomes with a 10 ft entrance, a bonus office/den with a custom built-in, large laundry closet and an oversized 2 car garage. The main living floor presents 9 ft ceilings,a chefs kitchen with SS appliances, pantry cabinets,quartz countertops,a separate dining space and a step out west facing patio,ideal for entertaining.The primary bedroom presents a 5 piece spa like ensuite, walk in closet and patio access.The upper level has a 13ft vaulted family room,2 generous bedrooms,2baths and generous deck space to enjoy the easternly view.A short walk to the village, dog park, the Westin Golf Resort and Spa, tennis facility, fitness centre, outdoor pool and various hiking & biking trails.Golf Membership Available!
Location
Province BC
County Capital Regional District
Area La Bear Mountain
Direction East
Rooms
Basement None
Kitchen 1
Interior
Interior Features Closet Organizer, Dining/Living Combo, Eating Area, Vaulted Ceiling(s)
Heating Baseboard, Electric, Heat Pump
Cooling Air Conditioning
Flooring Carpet, Hardwood, Tile
Fireplaces Number 1
Fireplaces Type Gas, Living Room
Fireplace 1
Window Features Blinds
Appliance Dishwasher, F/S/W/D, Microwave
Laundry In House
Exterior
Exterior Feature Balcony/Patio, Low Maintenance Yard
Garage Spaces 2.0
View Y/N 1
View Mountain(s)
Roof Type Asphalt Torch On
Total Parking Spaces 5
Building
Lot Description Family-Oriented Neighbourhood, Hillside, Landscaped, On Golf Course, Park Setting, Recreation Nearby, Serviced, Sidewalk
Building Description Cement Fibre,Insulation: Ceiling,Insulation: Walls,Metal Siding,Wood, Main Level Entry with Upper Level(s)
Faces East
Story 3
Foundation Poured Concrete
Sewer Sewer Connected
Water Municipal
Architectural Style West Coast
Structure Type Cement Fibre,Insulation: Ceiling,Insulation: Walls,Metal Siding,Wood
Others
HOA Fee Include Garbage Removal,Insurance,Maintenance Grounds,Property Management,Recycling
Tax ID 030-452-031
Ownership Freehold/Strata
Pets Allowed Cats, Dogs, Number Limit
Read Less
Want to know what your home might be worth? Contact us for a FREE valuation!

Our team is ready to help you sell your home for the highest possible price ASAP
Bought with Sotheby's International Realty Canada






