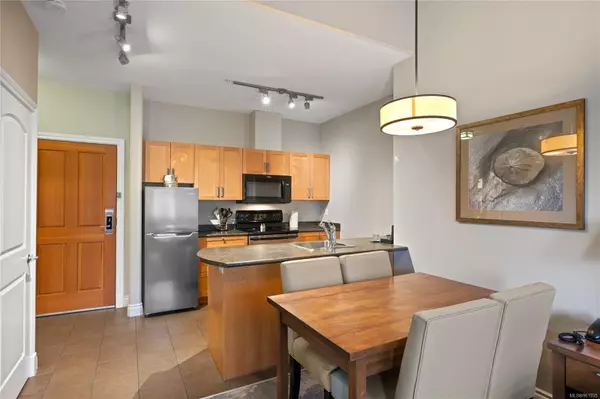$53,500
$56,000
4.5%For more information regarding the value of a property, please contact us for a free consultation.
1800 Riverside Lane #306A Courtenay, BC V9N 8C7
1 Bed
1 Bath
564 SqFt
Key Details
Sold Price $53,500
Property Type Condo
Sub Type Condo Apartment
Listing Status Sold
Purchase Type For Sale
Square Footage 564 sqft
Price per Sqft $94
Subdivision Old House Hotel & Spa
MLS Listing ID 961935
Sold Date 05/15/24
Style Condo
Bedrooms 1
HOA Fees $192/mo
Rental Info Unrestricted
Year Built 2006
Annual Tax Amount $1,052
Tax Year 2023
Lot Size 435 Sqft
Acres 0.01
Property Description
Luxurious top floor condo in The Old House Hotel along the Courtenay River offers breathtaking views of the river and lush, walk-able gardens. This 1 bed, 1 bath unit with pull-out sofa and fully equipped kitchen can accommodate up to 4 guests. Fully furnished with upscale finishes, vaulted 16 ft ceilings, gas fireplace, and a balcony overlooking the stunning scenery. Enjoy in-suite laundry, a king-size bed, and underground parking. Access to amenities including the Oh Spa, Locals Restaurant, outdoor pool, hot tub, and meeting facilities. Experience upscale living with air conditioning, elevator, and secured entry. Don't miss your chance to own a quarter share of this exquisite retreat located close to golf courses, lakes, rivers, mountains and all Vancouver Island has to offer. 15 mins to the airport, 4 mins to Driftwood Mall for supplies, many restaurants nearby. Plus GST.
Location
Province BC
County Courtenay, City Of
Area Cv Courtenay City
Zoning MU2
Direction Northwest
Rooms
Other Rooms Guest Accommodations
Basement None
Main Level Bedrooms 1
Kitchen 1
Interior
Interior Features Controlled Entry, Dining/Living Combo, Furnished, Soaker Tub, Vaulted Ceiling(s)
Heating Baseboard, Electric
Cooling Central Air
Flooring Carpet, Mixed, Tile
Fireplaces Number 1
Fireplaces Type Gas, Living Room
Fireplace 1
Window Features Insulated Windows,Screens,Vinyl Frames,Window Coverings
Appliance Dishwasher, Dryer, Microwave, Oven/Range Electric, Range Hood, Refrigerator, Washer
Laundry In Unit
Exterior
Exterior Feature Balcony, Garden, Lighting, Low Maintenance Yard, Security System, Sprinkler System, Swimming Pool, Water Feature, Wheelchair Access
Amenities Available Common Area, Elevator(s), Fitness Centre, Meeting Room, Pool: Outdoor, Recreation Facilities, Sauna, Secured Entry, Shared BBQ, Spa/Hot Tub
Waterfront 1
Waterfront Description River
View Y/N 1
View River
Roof Type Fibreglass Shingle
Handicap Access Accessible Entrance
Total Parking Spaces 1
Building
Lot Description Central Location, Easy Access, Irrigation Sprinkler(s), Landscaped, Marina Nearby, Near Golf Course, Park Setting, Recreation Nearby, Serviced, Shopping Nearby, Sidewalk, In Wooded Area
Building Description Cement Fibre,Frame Wood,Insulation All,Stone, Condo
Faces Northwest
Story 3
Foundation Poured Concrete
Sewer Sewer Connected
Water Municipal
Architectural Style West Coast
Additional Building None
Structure Type Cement Fibre,Frame Wood,Insulation All,Stone
Others
HOA Fee Include Caretaker,Electricity,Garbage Removal,Gas,Heat,Insurance,Maintenance Grounds,Maintenance Structure,Property Management,Sewer,Water
Tax ID 026-502-518
Ownership Fractional Ownership
Pets Description None
Read Less
Want to know what your home might be worth? Contact us for a FREE valuation!

Our team is ready to help you sell your home for the highest possible price ASAP
Bought with Sutton Group West Coast Realty






