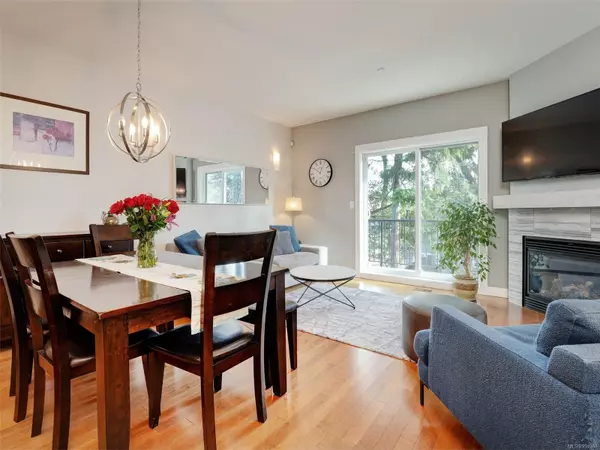$950,000
$970,000
2.1%For more information regarding the value of a property, please contact us for a free consultation.
2319 Chilco Rd #13 View Royal, BC V9B 0L8
4 Beds
4 Baths
2,463 SqFt
Key Details
Sold Price $950,000
Property Type Townhouse
Sub Type Row/Townhouse
Listing Status Sold
Purchase Type For Sale
Square Footage 2,463 sqft
Price per Sqft $385
MLS Listing ID 953368
Sold Date 05/15/24
Style Main Level Entry with Lower/Upper Lvl(s)
Bedrooms 4
HOA Fees $464/mo
Rental Info Unrestricted
Year Built 2010
Annual Tax Amount $3,540
Tax Year 2023
Lot Size 2,613 Sqft
Acres 0.06
Property Description
Welcome to Stonecliffe in the Thetis Lake neighbourhood! This amazing 4 bedroom, 4 bath townhome offers so much space and flexibility, located near the end of the cul de sac. As you enter the home you will see the open kitchen with white quartz countertops, stainless appliances onto the dining and open living area with cozy gas fireplace overlooking green space and privacy. A large primary bedroom with walk through closet and full ensuite on the main level. Up are two good sized bedrooms, full bathroom and laundry. The lower level with walk out patio has a great flex space with huge rec/family room, additional den or office and another bedroom. Efficient geothermal heating and cooling for the summer! A large 2 car garage with storage and two additional spots on the driveway, a rare offering in this complex. Walk to Thetis Lake or get on the Galloping Goose, you are minutes to town and shopping, a great neighbourhood for the family and your pets!
Location
Province BC
County Capital Regional District
Area Vr Six Mile
Direction Northwest
Rooms
Basement Finished, Full, Walk-Out Access, With Windows
Main Level Bedrooms 1
Kitchen 1
Interior
Heating Electric, Geothermal, Natural Gas
Cooling Air Conditioning
Flooring Carpet
Fireplaces Number 1
Fireplaces Type Gas
Equipment Central Vacuum
Fireplace 1
Appliance Dishwasher, F/S/W/D, Microwave
Laundry In House
Exterior
Garage Spaces 2.0
Amenities Available Private Drive/Road
Roof Type Fibreglass Shingle
Handicap Access Primary Bedroom on Main
Total Parking Spaces 4
Building
Lot Description Cul-de-sac, Irregular Lot, Private, Wooded Lot
Building Description Cement Fibre,Frame Wood, Main Level Entry with Lower/Upper Lvl(s)
Faces Northwest
Story 3
Foundation Poured Concrete
Sewer Sewer To Lot
Water Municipal
Structure Type Cement Fibre,Frame Wood
Others
HOA Fee Include Heat,Insurance,Maintenance Grounds,Property Management
Tax ID 028-243-439
Ownership Freehold/Strata
Pets Allowed Aquariums, Birds, Caged Mammals, Cats, Dogs, Number Limit
Read Less
Want to know what your home might be worth? Contact us for a FREE valuation!

Our team is ready to help you sell your home for the highest possible price ASAP
Bought with Engel & Volkers Vancouver Island






