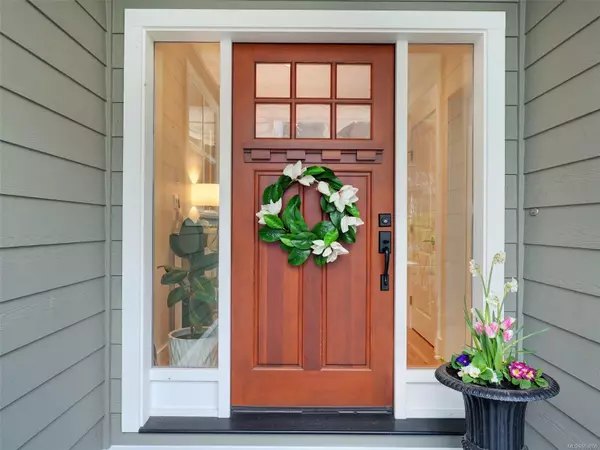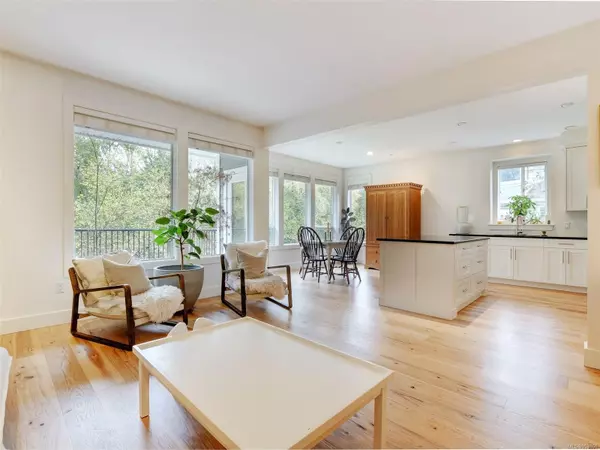$1,030,000
$1,090,000
5.5%For more information regarding the value of a property, please contact us for a free consultation.
2627 Streamside Pl Mill Bay, BC V0R 2P2
6 Beds
5 Baths
3,597 SqFt
Key Details
Sold Price $1,030,000
Property Type Single Family Home
Sub Type Single Family Detached
Listing Status Sold
Purchase Type For Sale
Square Footage 3,597 sqft
Price per Sqft $286
Subdivision Briarwood Green
MLS Listing ID 953806
Sold Date 05/31/24
Style Main Level Entry with Lower/Upper Lvl(s)
Bedrooms 6
Rental Info Unrestricted
Year Built 2011
Annual Tax Amount $5,051
Tax Year 2023
Lot Size 9,583 Sqft
Acres 0.22
Property Description
AVAILABLE collapsed accepted offer. Close to Mill Bay and Shawnigan this 6 bed 5 bath country home is family perfect. On the main, a bright foyer leads to an open concept living dining and kitchen area . The living room has 9 foot ceilings and a gas fireplace adjoining a sunny dining room and custom kitchen with granite counters and island. This space opens onto a generous deck overlooking a fully fenced back garden and the protected forest green of Hollings Creek Park. The master on the main is a sanctuary with a spa-like ensuite with a soaker tub and separate shower. The main also has a second bathroom and den/office space plus a laundry/mud room adjacent to a 2 car garage entry. The upper floor has two bedrooms connected by a Jack/Jill full bath. PLUS a lower level has a two bedroom & full bath guest/in-law suite with a kitchen and separate garden entrance PLUS a family/recreation area with a second bathroom and den also with a separate entrance. It is heat pump ready.
Location
Province BC
County Cowichan Valley Regional District
Area Ml Mill Bay
Zoning R 3
Direction Southwest
Rooms
Basement Finished, Full, Walk-Out Access, With Windows
Main Level Bedrooms 2
Kitchen 2
Interior
Heating Electric, Forced Air, Natural Gas
Cooling None
Flooring Wood
Fireplaces Number 1
Fireplaces Type Gas
Fireplace 1
Appliance Dishwasher, F/S/W/D, Jetted Tub, Microwave, Oven Built-In, Range Hood
Laundry In House
Exterior
Exterior Feature Balcony/Deck, Fencing: Full, Garden
Garage Spaces 3.0
Roof Type Fibreglass Shingle
Total Parking Spaces 4
Building
Lot Description No Through Road, Recreation Nearby
Building Description Cement Fibre,Insulation: Ceiling,Insulation: Walls, Main Level Entry with Lower/Upper Lvl(s)
Faces Southwest
Foundation Poured Concrete
Sewer Sewer To Lot
Water Municipal
Additional Building Exists
Structure Type Cement Fibre,Insulation: Ceiling,Insulation: Walls
Others
Restrictions Easement/Right of Way,Restrictive Covenants
Tax ID 028-388-623
Ownership Freehold
Acceptable Financing Must Be Paid Off
Listing Terms Must Be Paid Off
Pets Allowed Aquariums, Birds, Caged Mammals, Cats, Dogs
Read Less
Want to know what your home might be worth? Contact us for a FREE valuation!

Our team is ready to help you sell your home for the highest possible price ASAP
Bought with Sotheby's International Realty Canada






