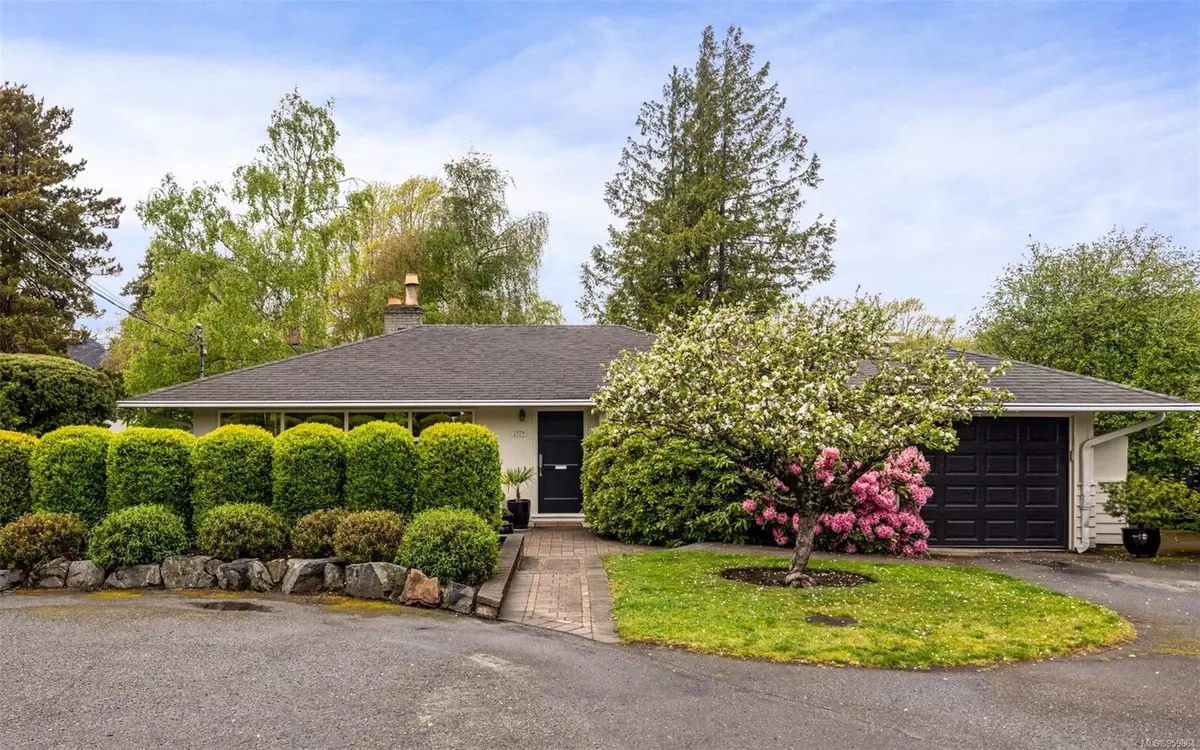$1,560,000
$1,485,000
5.1%For more information regarding the value of a property, please contact us for a free consultation.
2379 Lyn Cres Oak Bay, BC V8S 4Y6
2 Beds
2 Baths
1,567 SqFt
Key Details
Sold Price $1,560,000
Property Type Single Family Home
Sub Type Single Family Detached
Listing Status Sold
Purchase Type For Sale
Square Footage 1,567 sqft
Price per Sqft $995
MLS Listing ID 959864
Sold Date 07/02/24
Style Rancher
Bedrooms 2
Rental Info Unrestricted
Year Built 1951
Annual Tax Amount $6,233
Tax Year 2023
Lot Size 7,405 Sqft
Acres 0.17
Property Description
Pleased to bring to market this exceptional South Oak Bay Rancher! One of only 4 homes tucked away on a quiet & exclusive cul-de-sac, this 2Bed 2Bath 1567 sq/ft home provides options for all. An exceptional lifestyle presented in one of the most sought after neighbourhoods, being just minutes to Beach Dr, McNeill Bay, VGC, OB Ave, Windsor Park, Anderson Hill Park & much more. Feel the warmth of this charming home as you enter the sun soaked living room featuring a wood FP & original HW flooring. A perfect space for entertaining offering spacious dining & family rooms w/access to various deck & patio spaces that seamlessly transition to the South facing rear yard. The kitchen boasts lots of cabinets & newer SS apps. A generous primary suite is complete with an ensuite & oversized walk-in closet w/added plumbing that's ready for your ideas. A 2nd Bed & updated 2nd Bath complete the home. Thoughtful updates are showcased while still allowing room to add your finishing touches. A must see!
Location
Province BC
County Capital Regional District
Area Ob South Oak Bay
Direction East
Rooms
Basement Crawl Space
Main Level Bedrooms 2
Kitchen 1
Interior
Interior Features Breakfast Nook, Dining Room, Eating Area, Storage
Heating Baseboard, Electric, Forced Air
Cooling None
Flooring Tile, Vinyl, Wood
Fireplaces Number 1
Fireplaces Type Living Room, Wood Burning
Fireplace 1
Appliance Dishwasher, F/S/W/D
Laundry In House
Exterior
Exterior Feature Balcony/Patio, Fencing: Full
Garage Spaces 1.0
Roof Type Asphalt Shingle
Handicap Access Primary Bedroom on Main, Wheelchair Friendly
Total Parking Spaces 2
Building
Lot Description Cul-de-sac, Near Golf Course, No Through Road, Private
Building Description Stucco, Rancher
Faces East
Foundation Poured Concrete
Sewer Sewer Connected, Sewer To Lot
Water Municipal
Additional Building None
Structure Type Stucco
Others
Tax ID 003-209-601
Ownership Freehold
Pets Allowed Aquariums, Birds, Caged Mammals, Cats, Dogs
Read Less
Want to know what your home might be worth? Contact us for a FREE valuation!

Our team is ready to help you sell your home for the highest possible price ASAP
Bought with Engel & Volkers Vancouver Island





