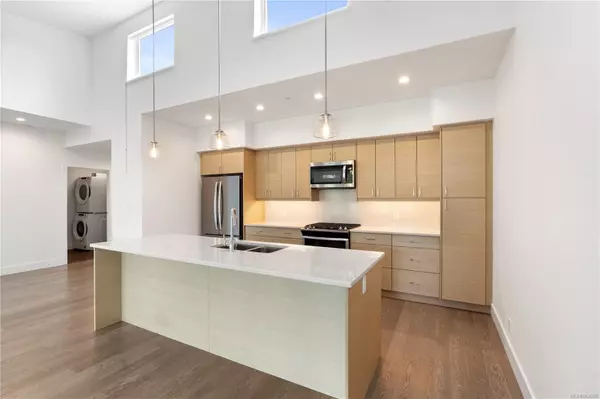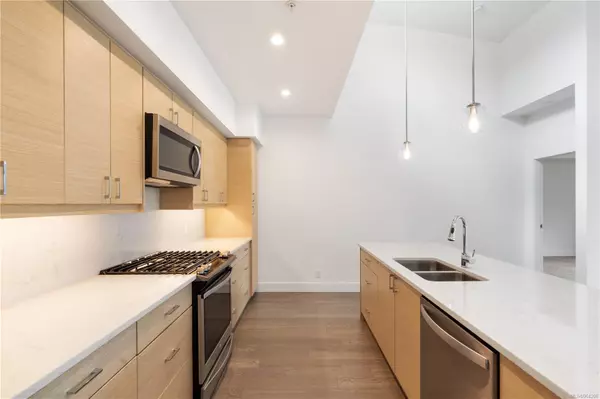$820,000
$839,000
2.3%For more information regarding the value of a property, please contact us for a free consultation.
10670 McDonald Park Rd #403B North Saanich, BC V8L 5S7
2 Beds
2 Baths
1,220 SqFt
Key Details
Sold Price $820,000
Property Type Condo
Sub Type Condo Apartment
Listing Status Sold
Purchase Type For Sale
Square Footage 1,220 sqft
Price per Sqft $672
Subdivision Regatta Park - Britannia
MLS Listing ID 964206
Sold Date 07/11/24
Style Condo
Bedrooms 2
HOA Fees $475/mo
Rental Info Unrestricted
Year Built 2019
Annual Tax Amount $2,973
Tax Year 2023
Lot Size 1,306 Sqft
Acres 0.03
Property Description
Discover your dream home in this elegant & bright top-floor luxury condo at Regatta Park's Brittania building. With over 1200 sq ft, this 2-bedroom, 2-bathroom home boasts abundant natural light, fine finishes, and 2 parking spots. Relish the Western exposure with views of the soccer field and nearby park. The open concept living/dining room & kitchen features 15’ vaulted ceilings, a cozy gas fireplace & a spacious chef's kitchen w/ quartz countertops & SS appliances. The primary bedroom opens to a 320 sq. ft. balcony, perfect for relaxing & includes a 4-piece ensuite with heated floors and a walk-in shower. The second bedroom, bathroom, & in-suite full-sized laundry are thoughtfully designed. All ages, pets welcome & BBQs allowed. Enjoy the beautiful grounds with pathways, bridges & a creek. Minutes from downtown Sidney & the Ferries, Regatta Park is also close to picturesque parks & marinas.
Location
Province BC
County Capital Regional District
Area Ns Mcdonald Park
Direction West
Rooms
Main Level Bedrooms 2
Kitchen 1
Interior
Interior Features Bar, Closet Organizer, Controlled Entry, Dining Room, Dining/Living Combo, Elevator, Storage, Vaulted Ceiling(s)
Heating Baseboard, Electric, Natural Gas
Cooling Other
Fireplaces Number 1
Fireplaces Type Gas
Fireplace 1
Appliance Air Filter, Dishwasher, Dryer, F/S/W/D, Oven/Range Gas, Range Hood, Refrigerator, Washer
Laundry In Unit
Exterior
Garage Spaces 1.0
Utilities Available Cable Available, Cable To Lot, Electricity Available, Electricity To Lot, Garbage, Natural Gas To Lot, Phone Available, Phone To Lot, Recycling, Underground Utilities
Amenities Available Bike Storage, Elevator(s), Secured Entry, Storage Unit
View Y/N 1
View Other
Roof Type Asphalt Torch On,Metal
Handicap Access Ground Level Main Floor, No Step Entrance, Wheelchair Friendly
Total Parking Spaces 2
Building
Lot Description Acreage, Easy Access, Irregular Lot, Park Setting
Building Description Cement Fibre,Stone,Stucco, Condo
Faces West
Story 4
Foundation Poured Concrete, Other
Sewer Sewer To Lot
Water Municipal
Architectural Style West Coast
Structure Type Cement Fibre,Stone,Stucco
Others
HOA Fee Include Garbage Removal,Insurance,Maintenance Grounds,Property Management,Recycling,Water
Tax ID 030-897-441
Ownership Freehold/Strata
Pets Allowed Aquariums, Cats, Dogs
Read Less
Want to know what your home might be worth? Contact us for a FREE valuation!

Our team is ready to help you sell your home for the highest possible price ASAP
Bought with Engel & Volkers Vancouver Island






