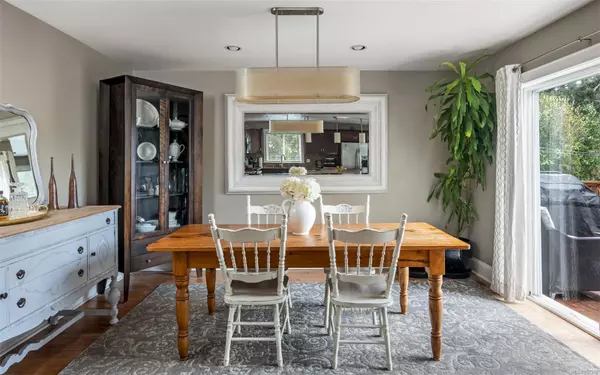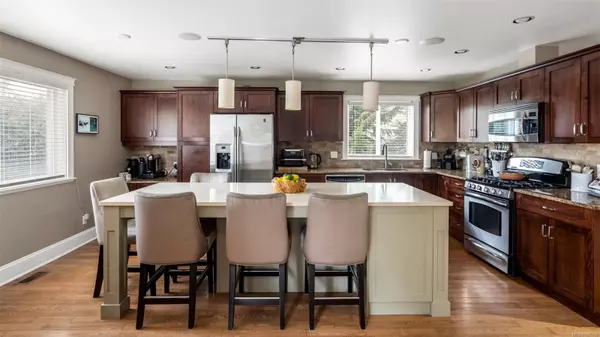$2,750,000
$2,750,000
For more information regarding the value of a property, please contact us for a free consultation.
2543 Dalhousie St Oak Bay, BC V8R 2H8
6 Beds
6 Baths
4,571 SqFt
Key Details
Sold Price $2,750,000
Property Type Single Family Home
Sub Type Single Family Detached
Listing Status Sold
Purchase Type For Sale
Square Footage 4,571 sqft
Price per Sqft $601
MLS Listing ID 957376
Sold Date 07/18/24
Style Main Level Entry with Lower/Upper Lvl(s)
Bedrooms 6
Rental Info Unrestricted
Year Built 1936
Annual Tax Amount $9,070
Tax Year 2023
Lot Size 9,147 Sqft
Acres 0.21
Property Description
Beautiful 6 bed/6 bath Character Family Home, mere steps from Willows beach. Upon entering this 4500+ sq ft home you will feel welcomed by its traditional design while appreciating its updated & custom modern conveniences. The main floor has hardwood floors throughout, a lovely living room, open Kitchen with ss appliances gas fireplace, large island and a Dining area that flows out to a private deck overlooking the immaculate, south facing back garden. Also on the main we have 3 bedrooms, one could be a 2nd primary with ensuite, 2 more bathrooms, laundry room and office area. Upstairs is a luxurious Primary suite with Juliet balcony, huge walk in closet, spa bathroom with soaker tub and a nursery/flex space. On the lower level is a media room, 2 beds, 2baths, family room w gas fireplace, rec room and kitchenette. Other features include a heat pump, possible in law suite, irrigation and a Tesla EV charger. Situated steps to beaches, Estevan Village, private and public schools.
Location
Province BC
County Capital Regional District
Area Ob North Oak Bay
Direction North
Rooms
Basement Finished, Full, Walk-Out Access, With Windows
Main Level Bedrooms 3
Kitchen 2
Interior
Interior Features French Doors, Soaker Tub
Heating Baseboard, Forced Air, Heat Pump, Natural Gas, Radiant Floor
Cooling Air Conditioning
Flooring Hardwood, Tile, Vinyl
Fireplaces Number 2
Fireplaces Type Gas
Equipment Electric Garage Door Opener
Fireplace 1
Window Features Blinds,Insulated Windows
Appliance Dishwasher, Dryer, Microwave, Oven/Range Gas, Refrigerator, Washer
Laundry In House
Exterior
Exterior Feature Balcony/Deck, Balcony/Patio, Fenced, Garden, Low Maintenance Yard, Sprinkler System
Garage Spaces 2.0
Roof Type Asphalt Shingle
Total Parking Spaces 4
Building
Lot Description Central Location, Easy Access, Family-Oriented Neighbourhood, Landscaped, Marina Nearby, Near Golf Course, Quiet Area, Recreation Nearby, Shopping Nearby, Sidewalk, Southern Exposure
Building Description Shingle-Wood,Stone,Stucco, Main Level Entry with Lower/Upper Lvl(s)
Faces North
Foundation Poured Concrete
Sewer Sewer Connected
Water Municipal
Architectural Style Character
Structure Type Shingle-Wood,Stone,Stucco
Others
Tax ID 006-745-865
Ownership Freehold
Acceptable Financing Purchaser To Finance
Listing Terms Purchaser To Finance
Pets Allowed Aquariums, Birds, Caged Mammals, Cats, Dogs
Read Less
Want to know what your home might be worth? Contact us for a FREE valuation!

Our team is ready to help you sell your home for the highest possible price ASAP
Bought with Sutton Group West Coast Realty






