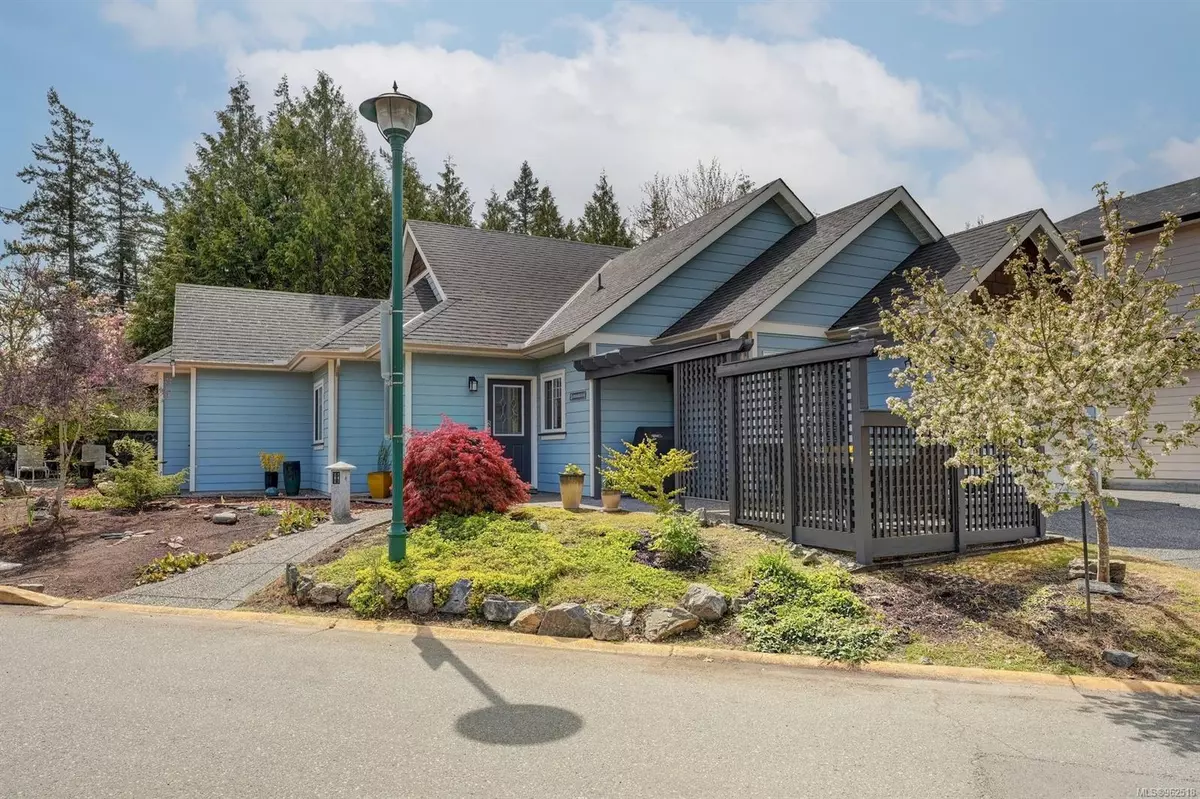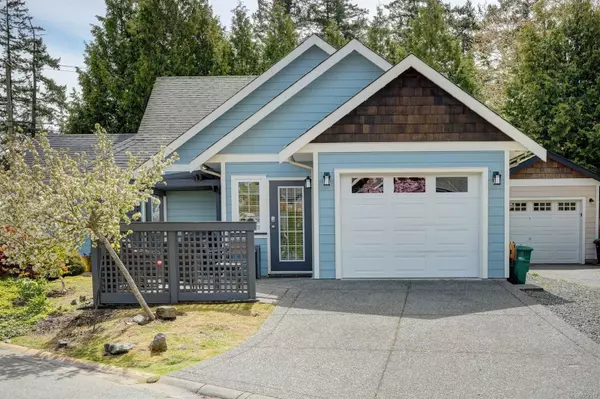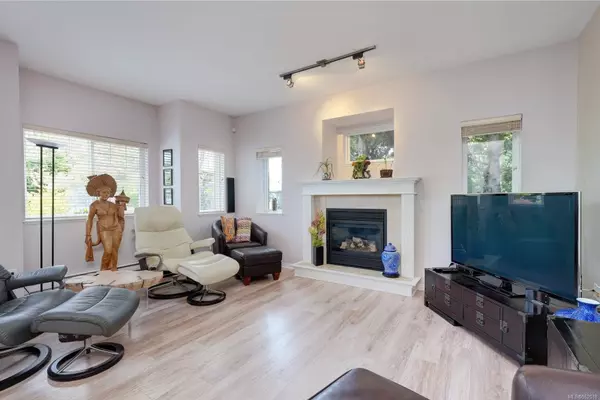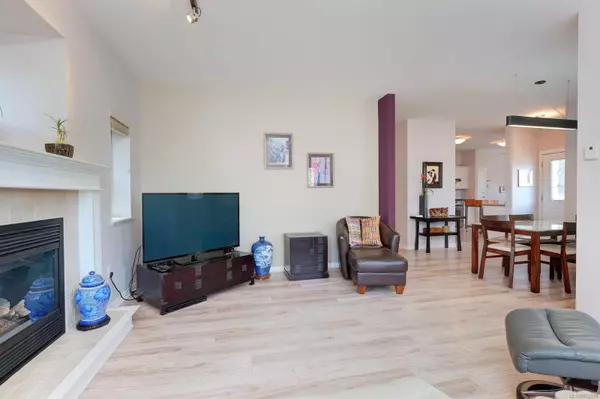$899,900
$899,900
For more information regarding the value of a property, please contact us for a free consultation.
5 Stoneridge Dr View Royal, BC V9B 6L4
2 Beds
1 Bath
1,278 SqFt
Key Details
Sold Price $899,900
Property Type Single Family Home
Sub Type Single Family Detached
Listing Status Sold
Purchase Type For Sale
Square Footage 1,278 sqft
Price per Sqft $704
MLS Listing ID 962518
Sold Date 07/19/24
Style Rancher
Bedrooms 2
Rental Info Unrestricted
Year Built 2002
Annual Tax Amount $3,395
Tax Year 2023
Lot Size 3,920 Sqft
Acres 0.09
Property Description
OPEN HOUSE SAT MAY 4th & SUN May 5th 1PM TO 3PM - Discover the charm of this pristine, single-level rancher in View Royal's sought-after Stoneridge community. Perfect for first-time buyers and downsizers alike, this immaculate home features a no-step entry and a versatile floor plan for both lively gatherings and quiet evenings by the cozy natural gas fireplace. It boasts two well-appointed bedrooms and high-quality finishes throughout, reflecting meticulous upkeep and pride of ownership. The home includes 9-foot ceilings, modern wide plank vinyl flooring, a Kitchen-Aid gas stove, and a single-car garage with space for a workbench. Outside, a beautiful garden with a wood chip trail leads to multiple patio areas for relaxation. Built with durable Hardie Plank siding suitable for Victoria's climate, this rancher is ideally situated near Eagle Creek Shopping Centre, Vic General Hospital, various parks, and bus routes, offering easy access to downtown Victoria and the Western communities.
Location
Province BC
County Capital Regional District
Area Vr Hospital
Direction East
Rooms
Basement None
Main Level Bedrooms 2
Kitchen 1
Interior
Interior Features Dining/Living Combo, Vaulted Ceiling(s)
Heating Baseboard, Electric, Natural Gas
Cooling None
Flooring Vinyl
Fireplaces Number 1
Fireplaces Type Gas, Living Room
Fireplace 1
Appliance Dishwasher, F/S/W/D
Laundry In Unit
Exterior
Exterior Feature Balcony/Patio, Garden
Garage Spaces 1.0
Roof Type Fibreglass Shingle
Handicap Access Accessible Entrance, Ground Level Main Floor, No Step Entrance, Primary Bedroom on Main, Wheelchair Friendly
Total Parking Spaces 2
Building
Lot Description Irregular Lot
Building Description Cement Fibre, Rancher
Faces East
Foundation Poured Concrete
Sewer Sewer To Lot
Water Municipal
Structure Type Cement Fibre
Others
Tax ID 024-942-944
Ownership Freehold
Pets Allowed Aquariums, Birds, Caged Mammals, Cats, Dogs
Read Less
Want to know what your home might be worth? Contact us for a FREE valuation!

Our team is ready to help you sell your home for the highest possible price ASAP
Bought with Engel & Volkers Vancouver Island






