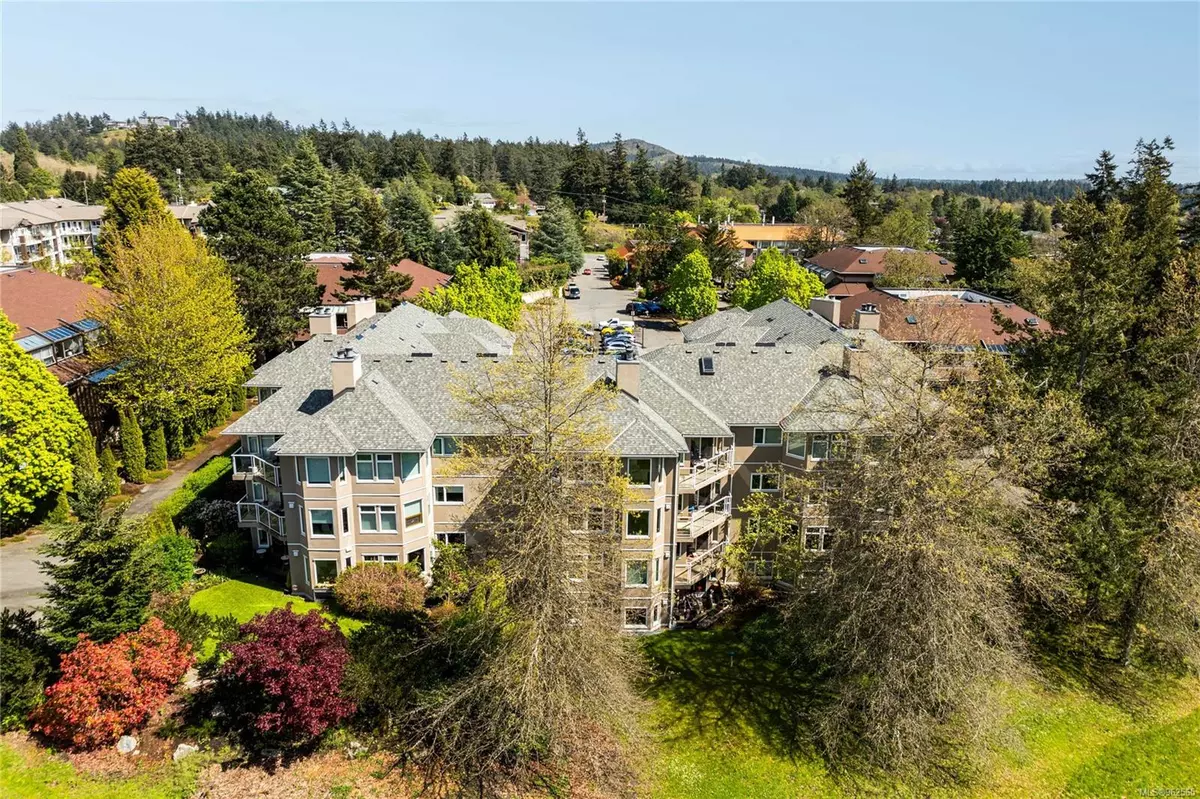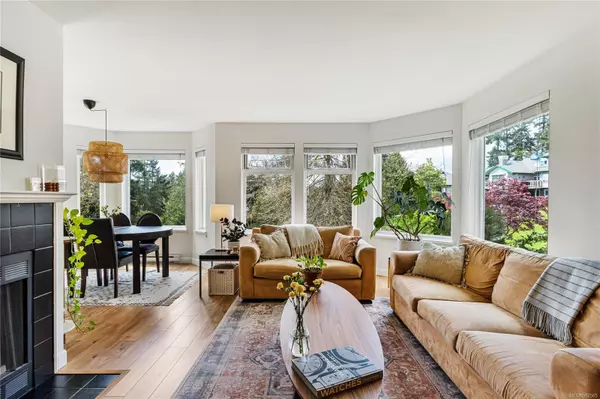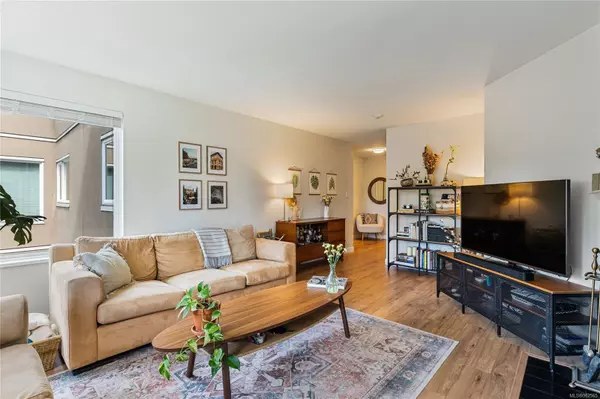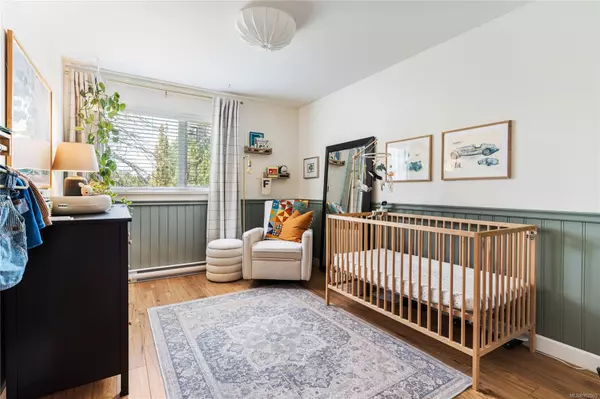$650,000
$649,999
For more information regarding the value of a property, please contact us for a free consultation.
4678 Elk Lake Dr #304C Saanich, BC V8Z 5M1
2 Beds
2 Baths
1,160 SqFt
Key Details
Sold Price $650,000
Property Type Condo
Sub Type Condo Apartment
Listing Status Sold
Purchase Type For Sale
Square Footage 1,160 sqft
Price per Sqft $560
Subdivision Royal Oak Estates
MLS Listing ID 962565
Sold Date 07/24/24
Style Condo
Bedrooms 2
HOA Fees $511/mo
Rental Info Some Rentals
Year Built 1990
Annual Tax Amount $2,241
Tax Year 2023
Lot Size 1,306 Sqft
Acres 0.03
Property Sub-Type Condo Apartment
Property Description
Welcome to Royal Oak Estates! Just steps to shopping and dining, units in this building seldom come for sale. This beautifully updated 2 bed/2 bath home rests on the coveted rear side of the building, which overlooks a protected green space and receives an abundance of southwest sun through large picture windows. A functional floorplan brings you into the spacious living room w/ wood burning fireplace, perfect for entertaining. A separate dining space with deck access leads into the kitchen w/ ample storage and an eating nook/desk space. A generous primary suite is fitted w/wall 2 wall closet, luxe 4P ensuite, and deck access. Privately separated is the second bedroom and 3P bath. To finish, this unit also boasts in-suite laundry, assigned parking, personal storage locker; and the strata is very well ran. Nearby is Broadmead Village, Elk Lake, Commonwealth Pool and much more. With too many updates to list, paired with amazing views and privacy, this is the home you've been waiting for.
Location
Province BC
County Capital Regional District
Area Sw Royal Oak
Direction East
Rooms
Basement Walk-Out Access
Main Level Bedrooms 2
Kitchen 1
Interior
Interior Features Breakfast Nook, Dining/Living Combo, Eating Area, Storage
Heating Baseboard, Electric
Cooling None
Flooring Carpet, Linoleum
Fireplaces Number 1
Fireplaces Type Living Room, Wood Burning
Fireplace 1
Window Features Window Coverings
Appliance Dishwasher, Dryer, Microwave, Oven/Range Electric, Range Hood, Refrigerator, Washer
Laundry In Unit
Exterior
Exterior Feature Balcony/Patio
View Y/N 1
View Mountain(s)
Roof Type Fibreglass Shingle
Handicap Access Wheelchair Friendly
Total Parking Spaces 1
Building
Lot Description Irregular Lot, Near Golf Course
Building Description Stucco, Condo
Faces East
Story 4
Foundation Poured Concrete
Sewer Sewer To Lot
Water Municipal
Structure Type Stucco
Others
HOA Fee Include Caretaker,Garbage Removal,Hot Water,Insurance,Maintenance Grounds,Property Management,Sewer
Tax ID 016-341-660
Ownership Freehold/Strata
Pets Allowed Aquariums, Birds, Caged Mammals
Read Less
Want to know what your home might be worth? Contact us for a FREE valuation!

Our team is ready to help you sell your home for the highest possible price ASAP
Bought with Engel & Volkers Vancouver Island





