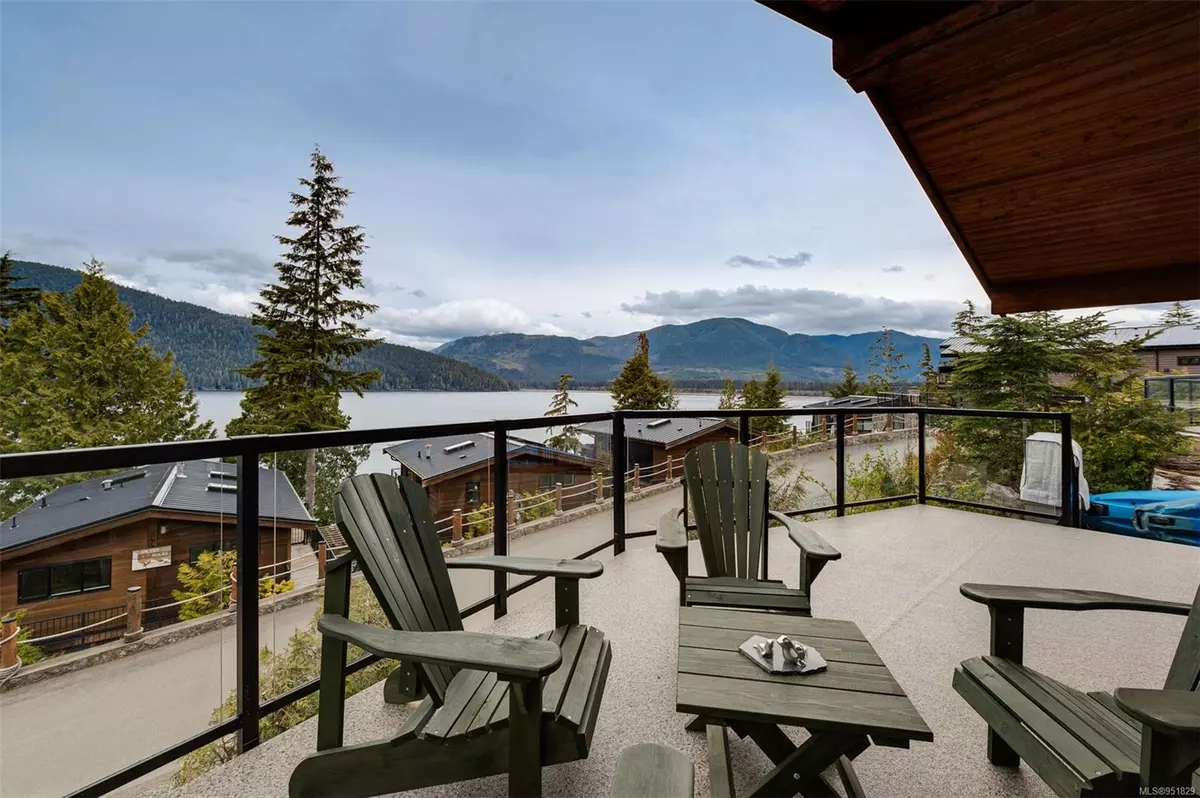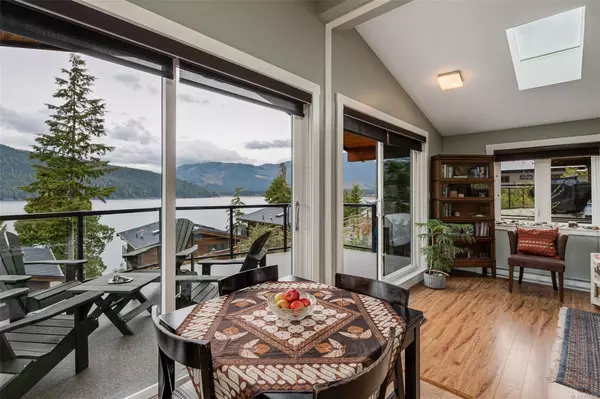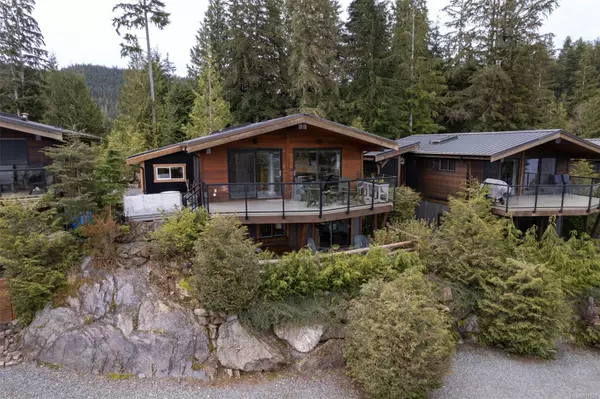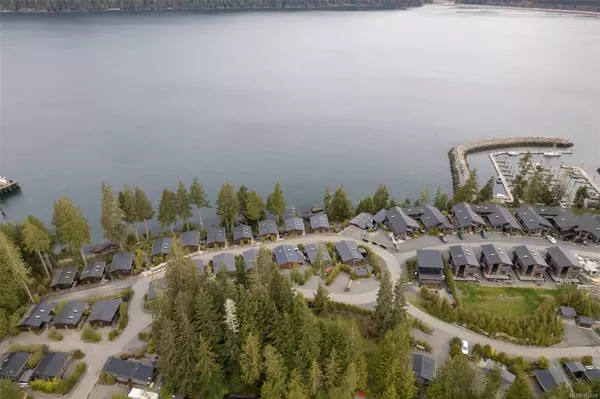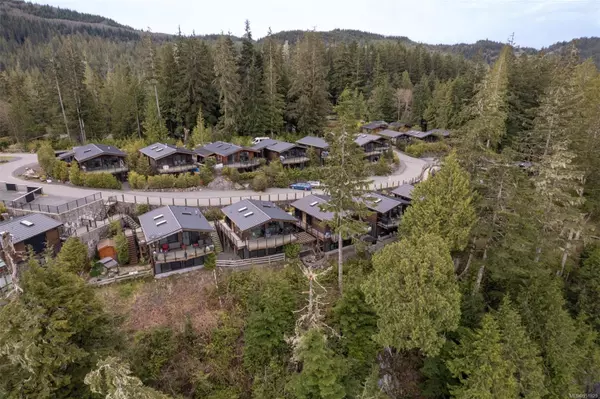$825,000
$849,900
2.9%For more information regarding the value of a property, please contact us for a free consultation.
6596 Baird Rd #243 Port Renfrew, BC V0S 1K0
2 Beds
2 Baths
1,068 SqFt
Key Details
Sold Price $825,000
Property Type Single Family Home
Sub Type Single Family Detached
Listing Status Sold
Purchase Type For Sale
Square Footage 1,068 sqft
Price per Sqft $772
Subdivision Wild Coast Cottages
MLS Listing ID 951829
Sold Date 07/31/24
Style Main Level Entry with Lower Level(s)
Bedrooms 2
HOA Fees $574/mo
Rental Info Unrestricted
Year Built 2014
Annual Tax Amount $2,399
Tax Year 2023
Lot Size 2,613 Sqft
Acres 0.06
Property Description
Wild Coast Cottages oceanfront community in Port Renfrew! Rare two unit home has lower bachelor accommodation with private entry for guests or additional rental income. Two bedroom main suite with large covered deck to enjoy magical sunsets and panoramic ocean views. Durable west coast construction and unit has coveted private parking for multiple vehicles. Zoning allows short term/Airbnb rentals for investment upside and potential to rent $500/night in the summer! Unique designation within the development permits year round occupancy. Adventure awaits outdoor enthusiasts with old growth forests, world class fishing, gorgeous beaches and the rugged Juan de Fuca and West Coast Trails in your backyard! The perfect place to grab a book or glass of wine and cozy up for storm watching. This is a true destination accommodation and rare opportunity to own a piece of paradise. Relax and unwind, this is West Coast living at its finest! NO GST!
Location
Province BC
County Capital Regional District
Area Sk Port Renfrew
Zoning TC-1 (Tourist Commercial)
Direction Northwest
Rooms
Basement Crawl Space, Finished, Walk-Out Access, With Windows
Main Level Bedrooms 2
Kitchen 1
Interior
Interior Features Breakfast Nook, Closet Organizer, Dining/Living Combo, Eating Area, Storage, Vaulted Ceiling(s)
Heating Baseboard, Electric
Cooling None
Flooring Laminate, Tile
Window Features Insulated Windows,Vinyl Frames,Window Coverings
Appliance F/S/W/D, Range Hood
Laundry In Unit
Exterior
Exterior Feature Balcony, Balcony/Deck, Balcony/Patio, Garden, Low Maintenance Yard
Utilities Available Cable To Lot, Electricity To Lot, Phone To Lot
Waterfront Description Ocean
View Y/N 1
View Mountain(s), Valley, Ocean, River
Roof Type Metal
Handicap Access Accessible Entrance, Ground Level Main Floor, Primary Bedroom on Main
Total Parking Spaces 2
Building
Lot Description Cleared, Family-Oriented Neighbourhood, Landscaped, Marina Nearby, Park Setting, Quiet Area, Walk on Waterfront, In Wooded Area
Building Description Aluminum Siding,Frame Wood,Insulation All,Insulation: Ceiling,Insulation: Walls,Wood, Main Level Entry with Lower Level(s)
Faces Northwest
Story 2
Foundation Poured Concrete
Sewer Septic System: Common
Water Municipal
Architectural Style West Coast
Additional Building Exists
Structure Type Aluminum Siding,Frame Wood,Insulation All,Insulation: Ceiling,Insulation: Walls,Wood
Others
HOA Fee Include Insurance,Maintenance Grounds,Maintenance Structure,Property Management,Septic,Water
Restrictions Easement/Right of Way,Restrictive Covenants
Tax ID 029-332-966
Ownership Freehold/Strata
Acceptable Financing Purchaser To Finance
Listing Terms Purchaser To Finance
Pets Allowed Aquariums, Birds, Caged Mammals, Cats, Dogs, Number Limit
Read Less
Want to know what your home might be worth? Contact us for a FREE valuation!

Our team is ready to help you sell your home for the highest possible price ASAP
Bought with Unrepresented Buyer Pseudo-Office


