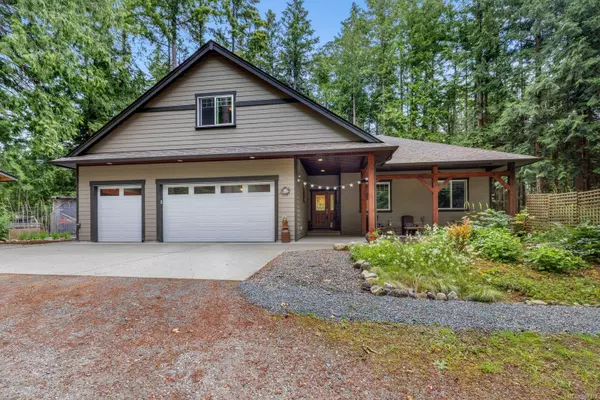$1,258,000
$1,298,000
3.1%For more information regarding the value of a property, please contact us for a free consultation.
2663 Ethel Lane Cobble Hill, BC V0R 1L6
4 Beds
3 Baths
2,968 SqFt
Key Details
Sold Price $1,258,000
Property Type Single Family Home
Sub Type Single Family Detached
Listing Status Sold
Purchase Type For Sale
Square Footage 2,968 sqft
Price per Sqft $423
MLS Listing ID 967172
Sold Date 08/19/24
Style Main Level Entry with Lower/Upper Lvl(s)
Bedrooms 4
HOA Fees $20/mo
Rental Info Unrestricted
Year Built 2016
Annual Tax Amount $5,465
Tax Year 2023
Lot Size 0.940 Acres
Acres 0.94
Property Description
Outstanding 8yrs young custom built family home with 10' ceilings, nestled on a private 0.94 acre lot in Cobble Hill at the end of a (not so known) winding forested lane! Large open kitchen/dining with big granite island and countertops, white shaker cabinets, stainless appliances and surrounded by large windows looking into the forest. Efficient natural gas heating, bbq hookup, H2O tank, & fireplace. Generous primary suite with beautiful 4pc ensuite & large walk-in closet. The main floor has two more good-sized bedrooms, 4pc bath, 2pc bath, and a fantastic laundry/mudroom. Upstairs is a 4th bedroom or bonus space. The basement has a huge media room or gym and tons of storage. A huge covered patio provides loads of outdoor space for BBQ's. Triple garage and a detached dbl carport provide lots of parking. Potential for a carriage house (confirm with zoning). A truly unique, peaceful property you won't want to miss. Call your agent today to book a showing.
Location
Province BC
County Cowichan Valley Regional District
Area Ml Cobble Hill
Zoning R-2
Direction Southwest
Rooms
Basement Full
Main Level Bedrooms 3
Kitchen 1
Interior
Heating Forced Air, Natural Gas
Cooling None
Flooring Mixed
Fireplaces Number 1
Fireplaces Type Gas
Fireplace 1
Window Features Insulated Windows
Appliance Dishwasher, F/S/W/D
Laundry In House
Exterior
Exterior Feature Balcony/Deck, Fenced
Garage Spaces 2.0
Carport Spaces 2
Roof Type Asphalt Shingle
Total Parking Spaces 6
Building
Lot Description No Through Road, Quiet Area, Rural Setting, In Wooded Area
Building Description Cement Fibre,Frame Wood,Insulation: Ceiling,Insulation: Walls, Main Level Entry with Lower/Upper Lvl(s)
Faces Southwest
Foundation Poured Concrete
Sewer Septic System
Water Regional/Improvement District
Structure Type Cement Fibre,Frame Wood,Insulation: Ceiling,Insulation: Walls
Others
Tax ID 029-581-583
Ownership Freehold/Strata
Pets Description Aquariums, Birds, Caged Mammals, Cats, Dogs
Read Less
Want to know what your home might be worth? Contact us for a FREE valuation!

Our team is ready to help you sell your home for the highest possible price ASAP
Bought with Century 21 Harbour Realty Ltd.






