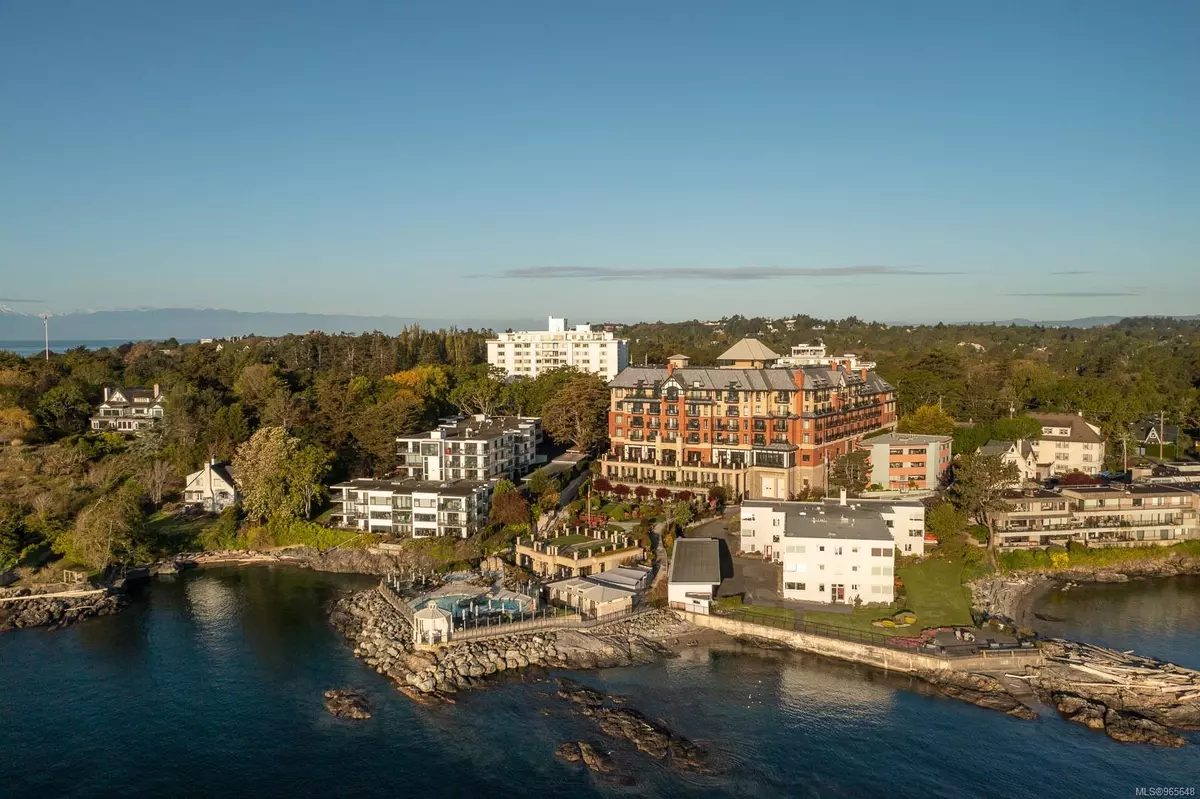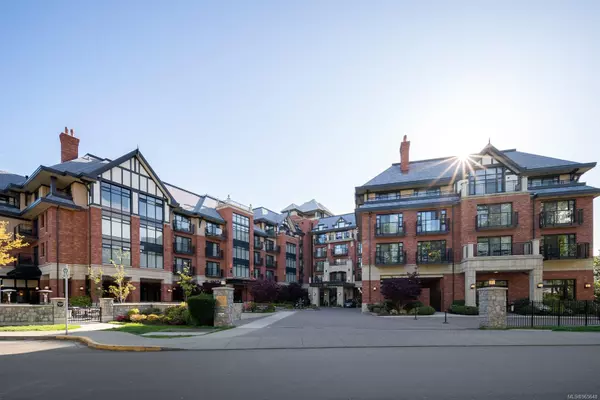$1,475,000
$1,599,000
7.8%For more information regarding the value of a property, please contact us for a free consultation.
1175 Beach Dr #415 Oak Bay, BC V8S 2N2
2 Beds
2 Baths
1,415 SqFt
Key Details
Sold Price $1,475,000
Property Type Condo
Sub Type Condo Apartment
Listing Status Sold
Purchase Type For Sale
Square Footage 1,415 sqft
Price per Sqft $1,042
MLS Listing ID 965648
Sold Date 08/29/24
Style Condo
Bedrooms 2
HOA Fees $1,128/mo
Rental Info Some Rentals
Year Built 2012
Annual Tax Amount $6,200
Tax Year 2023
Lot Size 1,306 Sqft
Acres 0.03
Property Description
Welcome to the Private Residence at Oak Bay Beach Hotel. This landmark luxurious hotel offers world class concierge service and incredible amenities right out your door. Indulge your senses in the ocean front spa, heated mineral pools & fitness studio. Wake up and have your coffee at Faros Café or enjoy your meal away from your kitchen by dining in The Snug Pub. This bright west facing 2 bedroom, 2 bathroom condo is spacious and well laid out with bedrooms on opposite sides of the unit. You will love the modern kitchen with stainless steel Wolf and Sub-Zero appliances and granite countertops. The open concept kitchen, dining & living areas are perfect for entertaining with access to one of the 3 balconies. Retreat into your primary bedroom suite with cozy fireplace, gorgeous walk-in closet with organizers & large 5 pce ensuite w soaker tub, walk-in shower & stunning heated tile floors. Enjoy the lifestyle of living in South Oak Bay. Private underground 1 car garage also included.
Location
Province BC
County Capital Regional District
Area Ob South Oak Bay
Direction West
Rooms
Main Level Bedrooms 2
Kitchen 1
Interior
Interior Features Closet Organizer, Controlled Entry, Dining/Living Combo, Soaker Tub, Storage
Heating Electric, Forced Air, Natural Gas, Radiant Floor, Mixed
Cooling Air Conditioning
Flooring Carpet, Tile, Wood
Fireplaces Number 2
Fireplaces Type Electric, Gas, Living Room, Primary Bedroom
Equipment Electric Garage Door Opener
Fireplace 1
Window Features Blinds,Insulated Windows
Appliance Dishwasher, Dryer, Garburator, Microwave, Oven/Range Gas, Refrigerator, Washer
Laundry In Unit
Exterior
Exterior Feature Balcony/Patio, Sprinkler System, Swimming Pool
Garage Spaces 1.0
Amenities Available Bike Storage, Elevator(s), Fitness Centre, Guest Suite, Media Room, Meeting Room, Pool, Recreation Facilities, Recreation Room, Spa/Hot Tub, Street Lighting
Roof Type Asphalt Torch On,Tile
Handicap Access No Step Entrance
Total Parking Spaces 1
Building
Lot Description Irregular Lot, Near Golf Course
Building Description Brick,Insulation: Ceiling,Insulation: Walls,Steel and Concrete,Stone,Stucco,Wood, Condo
Faces West
Story 5
Foundation Poured Concrete
Sewer Sewer To Lot
Water Municipal
Structure Type Brick,Insulation: Ceiling,Insulation: Walls,Steel and Concrete,Stone,Stucco,Wood
Others
HOA Fee Include Caretaker,Concierge,Garbage Removal,Heat,Hot Water,Insurance,Maintenance Grounds,Maintenance Structure,Property Management,Water
Tax ID 028-992-806
Ownership Freehold/Strata
Acceptable Financing Purchaser To Finance
Listing Terms Purchaser To Finance
Pets Allowed Aquariums, Birds, Cats, Dogs, Number Limit, Size Limit
Read Less
Want to know what your home might be worth? Contact us for a FREE valuation!

Our team is ready to help you sell your home for the highest possible price ASAP
Bought with Engel & Volkers Vancouver Island






