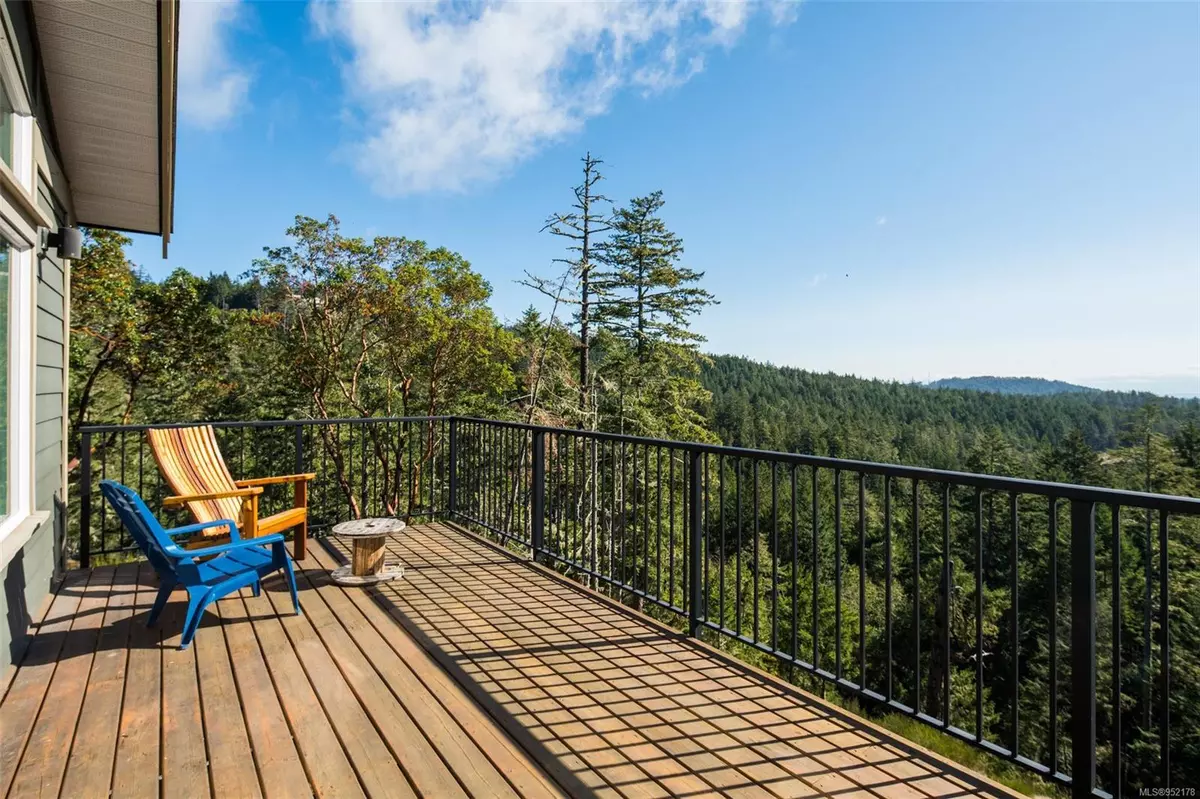$899,000
$899,000
For more information regarding the value of a property, please contact us for a free consultation.
477 Seedtree Rd Sooke, BC V9C 1Z2
4 Beds
2 Baths
1,775 SqFt
Key Details
Sold Price $899,000
Property Type Single Family Home
Sub Type Single Family Detached
Listing Status Sold
Purchase Type For Sale
Square Footage 1,775 sqft
Price per Sqft $506
MLS Listing ID 952178
Sold Date 08/30/24
Style Main Level Entry with Upper Level(s)
Bedrooms 4
HOA Fees $40/mo
Rental Info Unrestricted
Year Built 2017
Annual Tax Amount $3,791
Tax Year 2023
Lot Size 2.990 Acres
Acres 2.99
Property Sub-Type Single Family Detached
Property Description
Perched high in the East Sooke mountains on a 3-acre lot, this house features numerous windows streaming natural light so much that you often forget to turn on the lights. The main floor offers a generously sized kitchen, dining area, living room, and primary bedroom. The spacious living room is the heart of the home, featuring a cozy computer nook for reading or study and many windows to take in the expansive views this property offers. French doors open onto a large deck, creating a seamless indoor-outdoor flow and providing an ideal spot for relaxation, entertaining or that sunrise morning coffee. This 4-bed 2-bath includes a 2-bed legal income suite with a separate entrance, meter, and laundry. There is plenty of parking available and space to build an accessory building to fit your needs. Close to amazing recreation in East Sooke Park, Roche Cove, and the Galloping Goose Trail. This house is still under warranty! Live your Luxury today.
Location
Province BC
County Capital Regional District
Area Sk East Sooke
Direction East
Rooms
Basement None
Main Level Bedrooms 3
Kitchen 2
Interior
Interior Features Breakfast Nook, Ceiling Fan(s), Dining/Living Combo, Eating Area, French Doors, Vaulted Ceiling(s)
Heating Baseboard, Electric, Heat Pump
Cooling Air Conditioning
Flooring Hardwood
Window Features Vinyl Frames
Appliance Dishwasher, F/S/W/D, Microwave, Oven/Range Electric
Laundry In House
Exterior
Exterior Feature Balcony/Deck, Low Maintenance Yard
Utilities Available Cable To Lot, Electricity To Lot, Garbage, Phone Available, Recycling
View Y/N 1
View Mountain(s), Ocean
Roof Type Asphalt Shingle
Handicap Access Accessible Entrance
Total Parking Spaces 10
Building
Lot Description Acreage, Hillside, Recreation Nearby, Rural Setting, In Wooded Area, Wooded Lot
Building Description Cement Fibre, Main Level Entry with Upper Level(s)
Faces East
Story 2
Foundation Slab
Sewer Septic System
Water Cistern, Well: Drilled
Architectural Style West Coast
Structure Type Cement Fibre
Others
HOA Fee Include Insurance
Restrictions Building Scheme
Tax ID 030-429-773
Ownership Freehold/Strata
Acceptable Financing Agreement for Sale, Purchaser To Finance
Listing Terms Agreement for Sale, Purchaser To Finance
Pets Allowed Aquariums, Birds, Caged Mammals, Cats, Dogs
Read Less
Want to know what your home might be worth? Contact us for a FREE valuation!

Our team is ready to help you sell your home for the highest possible price ASAP
Bought with Newport Realty Ltd.





