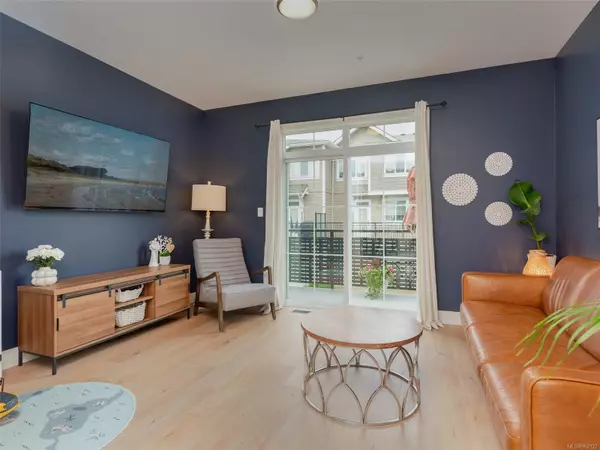$680,000
$684,000
0.6%For more information regarding the value of a property, please contact us for a free consultation.
3501 Dunlin St #177 Colwood, BC V9C 0P7
2 Beds
3 Baths
1,136 SqFt
Key Details
Sold Price $680,000
Property Type Townhouse
Sub Type Row/Townhouse
Listing Status Sold
Purchase Type For Sale
Square Footage 1,136 sqft
Price per Sqft $598
Subdivision Compass
MLS Listing ID 962122
Sold Date 09/16/24
Style Ground Level Entry With Main Up
Bedrooms 2
HOA Fees $287/mo
Rental Info Unrestricted
Year Built 2020
Annual Tax Amount $2,728
Tax Year 2024
Lot Size 1,306 Sqft
Acres 0.03
Property Description
Open House July 27 1-3pm. You will fall in love with this beautiful 2020, West Coast designed, Seaside luxury townhome! Perfectly situated on the quiet side of the complex with a full white picket fenced garden & patio. Offering 1136 sq ft with 2 bdrms & 2 ½ baths on 3 levels, with entry from both front & rear of home. Lower offers a 2-piece bath, laundry & large garage with storage. The bright main flr offers 9 Ft ceilings, spacious living rm with access to terrace & Ocean view glimpses. The beautiful kitchen has upgraded 2 toned shaker cabinets, quartz counters, 4 burner gas stove & SS appl, perfect for entertaining! Both bdrms on the upper level, each with their own ensuite. Bonus: Gas furnace & hot water on demand & very energy efficient. Centrally located in a vibrant community that includes Meadow Park Playground, a short walk to the beach, new schools & Quality Foods shopping centre, making this the perfect opportunity to invest in this rapidly growing family friendly community.
Location
Province BC
County Capital Regional District
Area Co Royal Bay
Direction Northeast
Rooms
Basement None
Kitchen 1
Interior
Interior Features Closet Organizer, Dining/Living Combo, Soaker Tub, Storage
Heating Forced Air, Natural Gas
Cooling None
Appliance F/S/W/D
Laundry In House
Exterior
Exterior Feature Balcony/Deck, Fencing: Full, Garden
Garage Spaces 1.0
View Y/N 1
View Ocean
Roof Type Asphalt Shingle
Handicap Access No Step Entrance
Total Parking Spaces 2
Building
Lot Description Family-Oriented Neighbourhood, Near Golf Course, Quiet Area, Serviced, Shopping Nearby
Building Description Cement Fibre,Frame Wood,Insulation All, Ground Level Entry With Main Up
Faces Northeast
Story 3
Foundation Poured Concrete
Sewer Sewer Connected
Water Municipal
Additional Building None
Structure Type Cement Fibre,Frame Wood,Insulation All
Others
Tax ID 031-194-087
Ownership Freehold/Strata
Pets Description Aquariums, Birds, Caged Mammals, Cats, Dogs
Read Less
Want to know what your home might be worth? Contact us for a FREE valuation!

Our team is ready to help you sell your home for the highest possible price ASAP
Bought with RE/MAX Camosun






