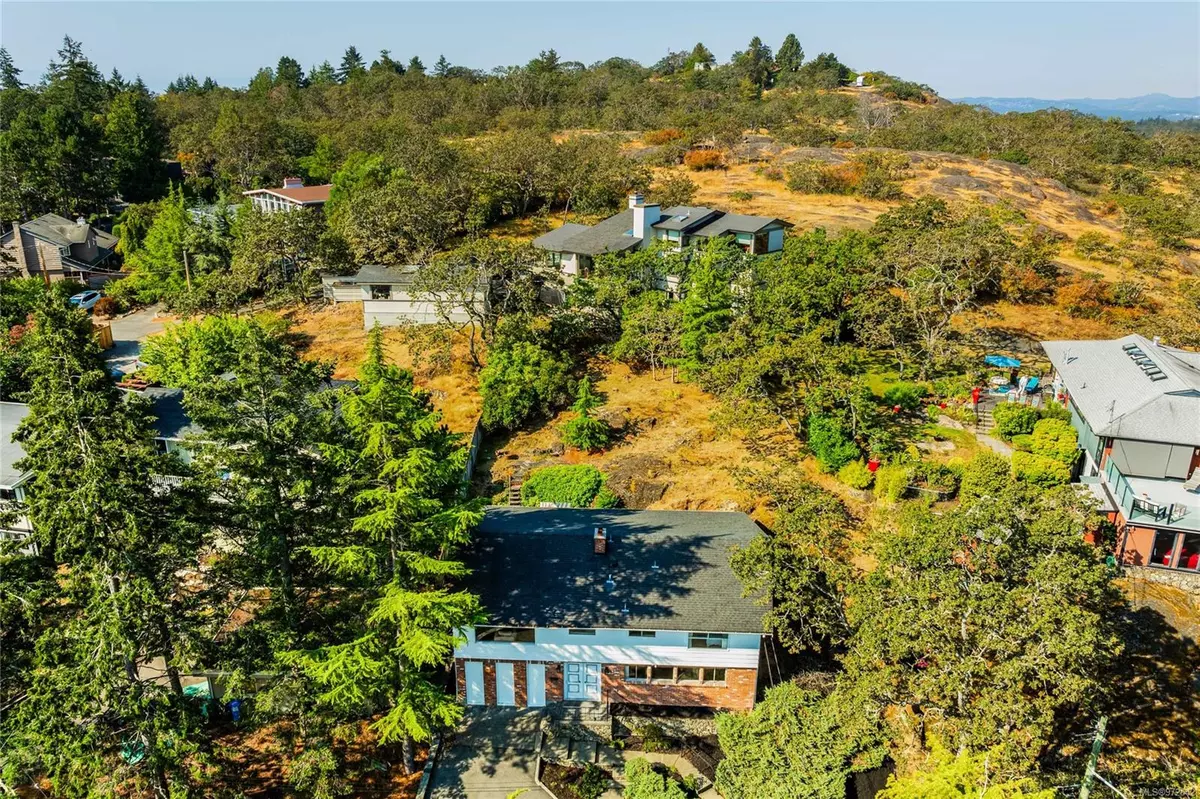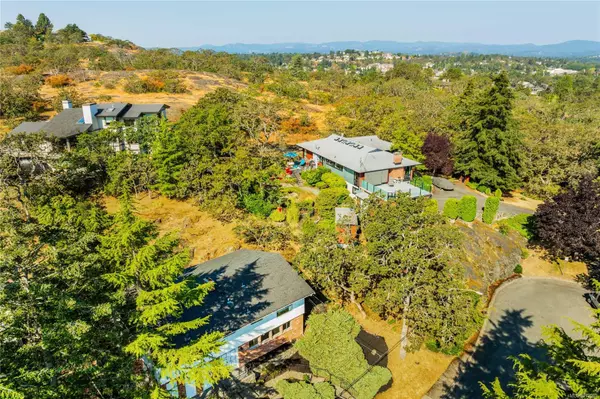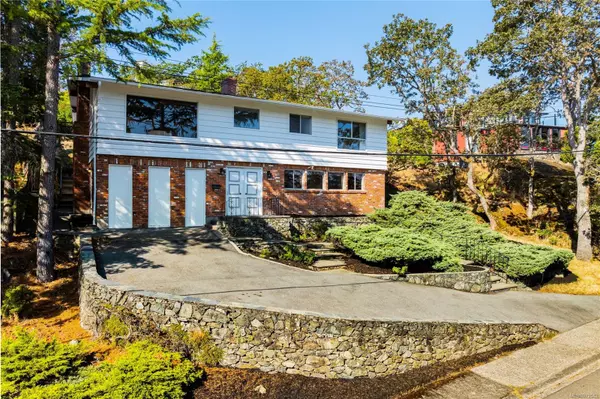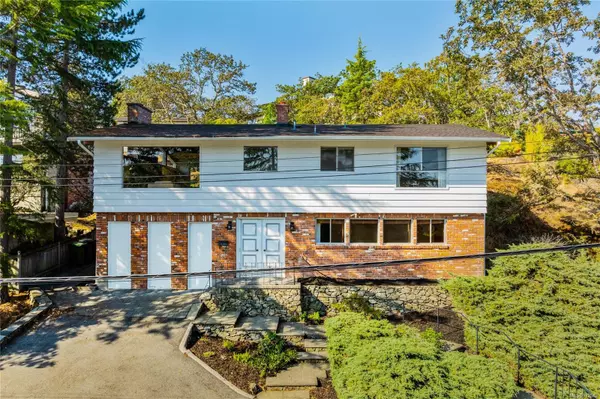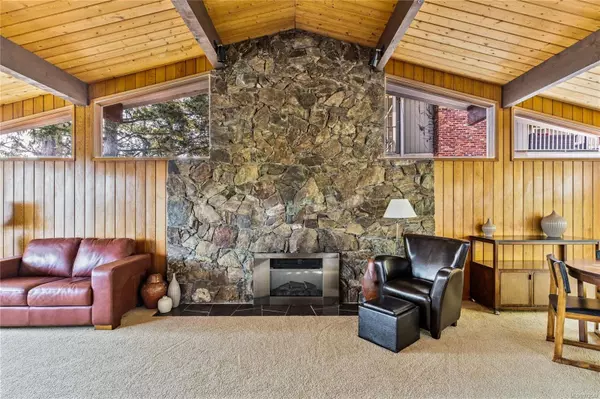$1,185,000
$1,299,000
8.8%For more information regarding the value of a property, please contact us for a free consultation.
2007 Pelly Pl Oak Bay, BC V8P 2A9
5 Beds
3 Baths
2,609 SqFt
Key Details
Sold Price $1,185,000
Property Type Single Family Home
Sub Type Single Family Detached
Listing Status Sold
Purchase Type For Sale
Square Footage 2,609 sqft
Price per Sqft $454
MLS Listing ID 972542
Sold Date 09/19/24
Style Ground Level Entry With Main Up
Bedrooms 5
Rental Info Unrestricted
Year Built 1964
Annual Tax Amount $6,127
Tax Year 2023
Lot Size 10,890 Sqft
Acres 0.25
Property Description
Welcome to 2007 Pelly Place. This spacious 5 bedroom, 3 bathroom home with an additional in-law suite / mortgage helper, is the ideal family home for those wanting to reside in the coveted Oak Bay/Henderson neighbourhood. Mid-century vaulted ceilings and expansive windows flood the main living area with natural light. Three bedrooms upstairs, as well as one bedroom downstairs with an additional living room, provide ample space for a growing family. The one bedroom suite is an added bonus with walking distance proximity to UVIC. This home is situated on a nearly 11,000 SqFt lot with a Southwest facing backyard that features the unique topography of Mt. Tolmie. It is set high above the private tree-lined cul-de-sac, offering views of the surrounding area. This neighbourhood boasts great schools, parks, recreation centres, and walking trails. It is also nearby Gyro Beach and Cadboro Bay Village, which includes a grocery store, pharmacy, and restaurants. Priced 240k below Assessed Value.
Location
Province BC
County Capital Regional District
Area Ob Henderson
Zoning RS4
Direction Northeast
Rooms
Basement Finished, Walk-Out Access
Main Level Bedrooms 2
Kitchen 2
Interior
Heating Electric, Forced Air
Cooling None
Flooring Carpet, Hardwood, Tile
Fireplaces Number 2
Fireplaces Type Electric, Wood Burning
Fireplace 1
Appliance Dishwasher, Dryer, Oven/Range Electric, Range Hood, Refrigerator, Washer
Laundry In House
Exterior
Roof Type Asphalt Shingle
Total Parking Spaces 1
Building
Lot Description Cul-de-sac, Family-Oriented Neighbourhood, No Through Road, Private, Sloping
Building Description Brick,Frame Wood, Ground Level Entry With Main Up
Faces Northeast
Foundation Poured Concrete
Sewer Sewer To Lot
Water Municipal
Structure Type Brick,Frame Wood
Others
Tax ID 004-187-351
Ownership Freehold
Pets Allowed Aquariums, Birds, Caged Mammals, Cats, Dogs
Read Less
Want to know what your home might be worth? Contact us for a FREE valuation!

Our team is ready to help you sell your home for the highest possible price ASAP
Bought with RE/MAX Camosun


