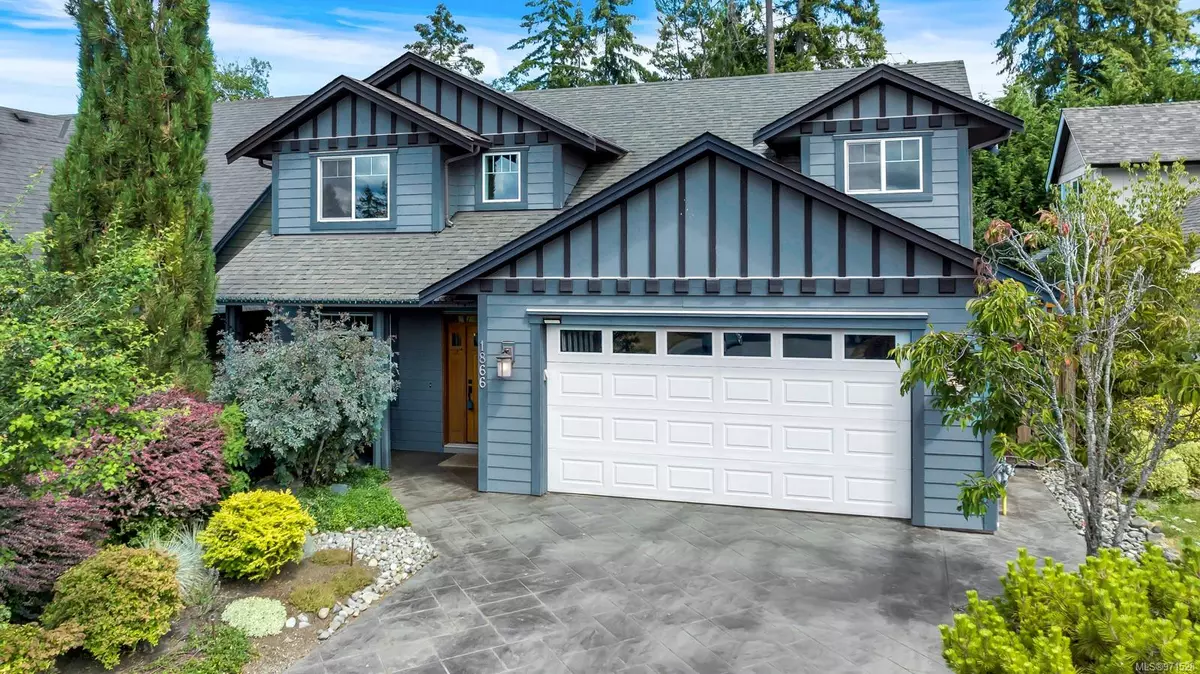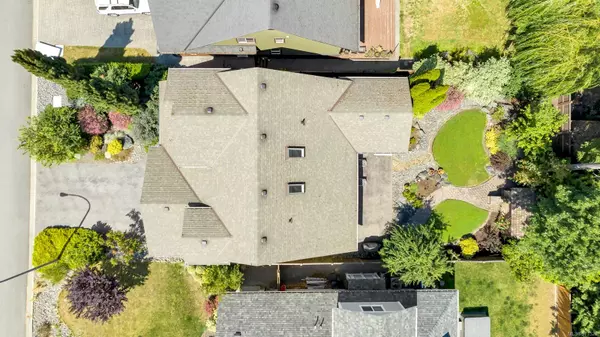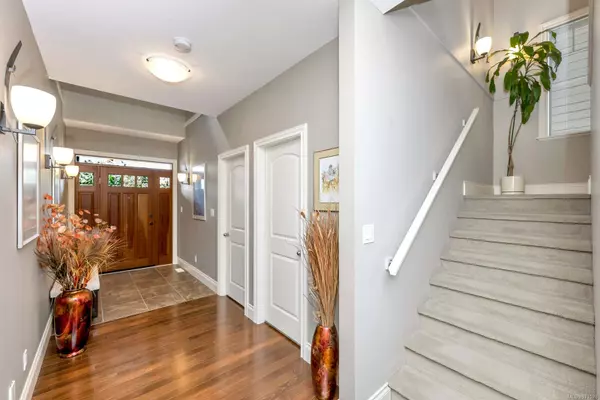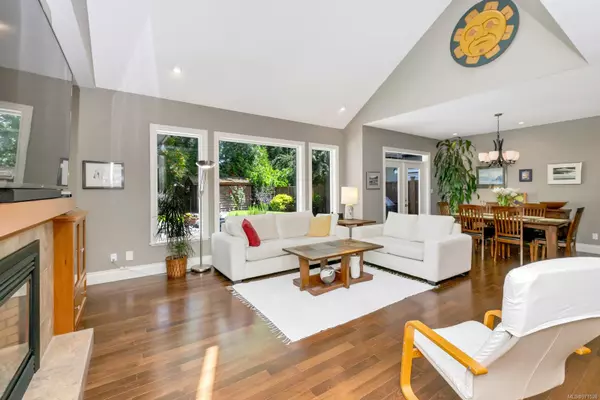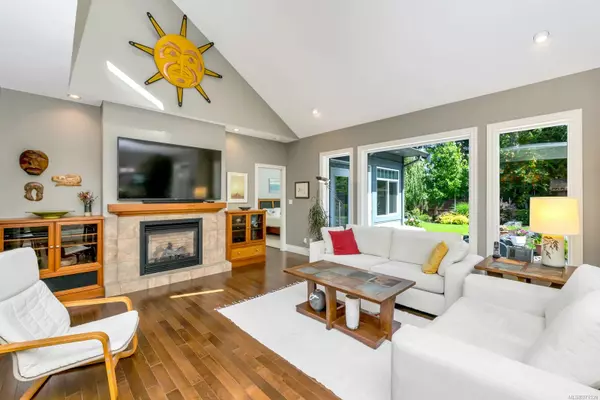$955,000
$979,900
2.5%For more information regarding the value of a property, please contact us for a free consultation.
1866 Falcon Cres Cowichan Bay, BC V0R 1N1
4 Beds
3 Baths
2,177 SqFt
Key Details
Sold Price $955,000
Property Type Single Family Home
Sub Type Single Family Detached
Listing Status Sold
Purchase Type For Sale
Square Footage 2,177 sqft
Price per Sqft $438
MLS Listing ID 971528
Sold Date 10/21/24
Style Main Level Entry with Upper Level(s)
Bedrooms 4
Rental Info Unrestricted
Year Built 2008
Annual Tax Amount $4,859
Tax Year 2024
Lot Size 6,534 Sqft
Acres 0.15
Property Description
This stunning 2177 SF, 4-bedroom, 2.5-bathroom, 2008 built residence offers luxurious living with an array of desirable features. The main floor boasts a spacious primary bedroom with beautiful 4 pc ensuite, providing convenience & privacy. Step into the gourmet kitchen, complete with beautiful cherry cabinets, pantry & peninsula island. The open concept living area has solid wood floors & is enhanced by a beautiful natural gas FP, flanked by built-in cherry cabinetry, creating a warm & inviting atmosphere. The home features impressive 9-foot & vaulted ceilings & you will love the heat pump for summer cooling & economical winter heating. Outside, you'll find a private, fully fenced rear yard, ideal for entertaining or relaxing. Enjoy summer evenings on the stamped concrete patio, complete with a large, electrically powered awning for shade. This exceptional property combines comfort, style, & functionality in a sought-after Cowichan Bay location. Make this special house your home!
Location
Province BC
County Cowichan Valley Regional District
Area Du Cowichan Bay
Zoning R-3
Direction West
Rooms
Other Rooms Storage Shed
Basement Crawl Space
Main Level Bedrooms 2
Kitchen 1
Interior
Interior Features Ceiling Fan(s), Closet Organizer, Dining/Living Combo, French Doors, Storage, Vaulted Ceiling(s)
Heating Electric, Forced Air, Heat Pump, Natural Gas
Cooling Air Conditioning
Flooring Carpet, Hardwood, Tile
Fireplaces Number 1
Fireplaces Type Gas, Living Room
Equipment Central Vacuum, Electric Garage Door Opener
Fireplace 1
Window Features Blinds,Insulated Windows,Screens,Skylight(s),Vinyl Frames
Appliance Dishwasher, Dryer, Freezer, Microwave, Oven/Range Gas, Refrigerator, Washer
Laundry In House
Exterior
Exterior Feature Awning(s), Balcony/Patio, Fencing: Full, Low Maintenance Yard, Sprinkler System
Garage Spaces 2.0
Utilities Available Cable To Lot, Electricity To Lot, Garbage, Natural Gas To Lot, Phone To Lot, Recycling, Underground Utilities
Roof Type Fibreglass Shingle
Handicap Access Ground Level Main Floor, Primary Bedroom on Main
Total Parking Spaces 3
Building
Lot Description Curb & Gutter, Easy Access, Family-Oriented Neighbourhood, Irrigation Sprinkler(s), Landscaped, Level, Marina Nearby, Near Golf Course, Private, Quiet Area, Recreation Nearby, Rectangular Lot, Rural Setting, Shopping Nearby
Building Description Cement Fibre,Frame Wood,Insulation: Ceiling,Insulation: Walls, Main Level Entry with Upper Level(s)
Faces West
Foundation Poured Concrete
Sewer Sewer Connected
Water Regional/Improvement District
Architectural Style Arts & Crafts
Additional Building None
Structure Type Cement Fibre,Frame Wood,Insulation: Ceiling,Insulation: Walls
Others
Restrictions Building Scheme,Easement/Right of Way
Tax ID 026-783-517
Ownership Freehold
Acceptable Financing Purchaser To Finance
Listing Terms Purchaser To Finance
Pets Allowed Aquariums, Birds, Caged Mammals, Cats, Dogs
Read Less
Want to know what your home might be worth? Contact us for a FREE valuation!

Our team is ready to help you sell your home for the highest possible price ASAP
Bought with Engel & Volkers Vancouver Island


