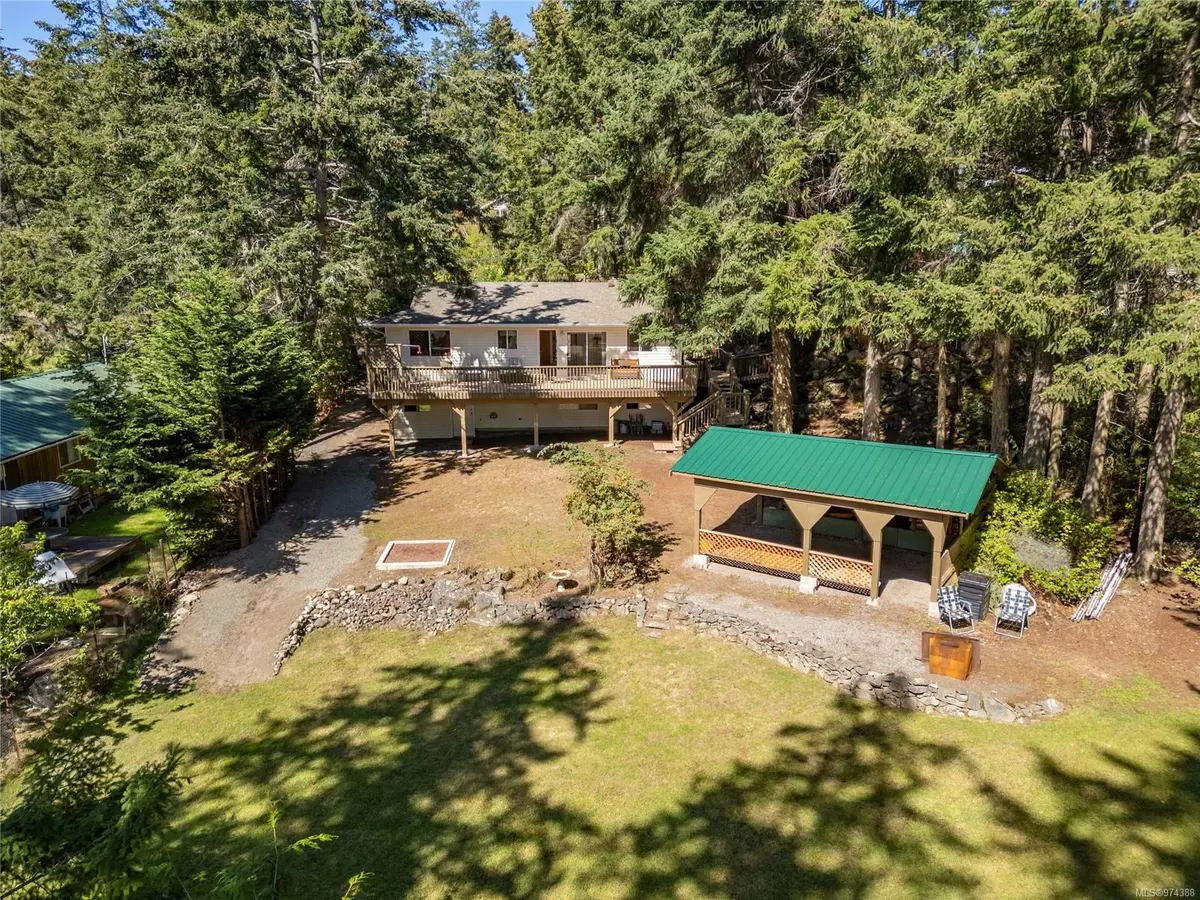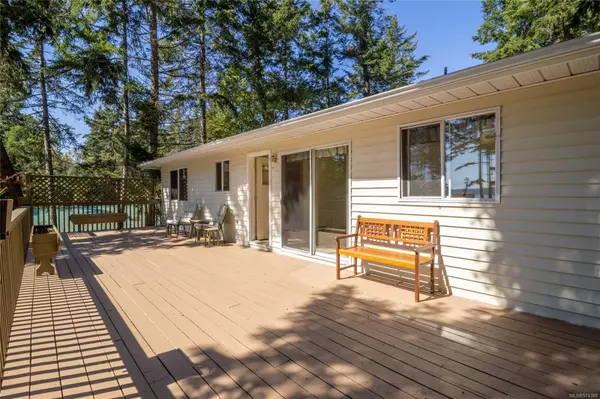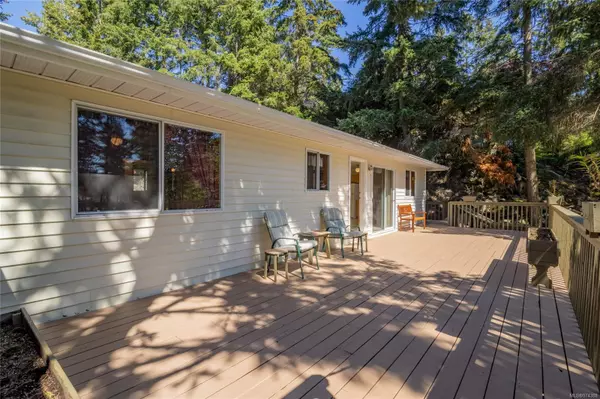$650,000
$699,000
7.0%For more information regarding the value of a property, please contact us for a free consultation.
2717 Privateers Rd Pender Island, BC V0N 2M0
3 Beds
2 Baths
1,176 SqFt
Key Details
Sold Price $650,000
Property Type Single Family Home
Sub Type Single Family Detached
Listing Status Sold
Purchase Type For Sale
Square Footage 1,176 sqft
Price per Sqft $552
MLS Listing ID 974388
Sold Date 10/28/24
Style Main Level Entry with Lower Level(s)
Bedrooms 3
Rental Info Unrestricted
Year Built 1990
Annual Tax Amount $4,316
Tax Year 2023
Lot Size 0.480 Acres
Acres 0.48
Property Description
Easy one level living in this solid 1176 sq. ft. 3bedroom, 2 bath home. Southern exposure and ocean views from the large sundeck and spacious kitchen. Ideal for entertaining family and friends. This delightfully landscaped property boasts .48 acres of usable land with plenty of room for vegetable gardens, RV parking, boat storage in existing carport. As a Magic Lake home owner you are eligible for low moorage rates at Thieves Bay Marina, only a two minute car drive away. Also minutes away are tennis courts, Disc Golf park and Magic Lake to enjoy. Separate entrance to 560 sq. ft. of the unfinished lower level could make space for a great studio, recreation room or separate suite for guests. This property is serviced on municipal water and sewer. All measurements are approximate. Buyer to verify.
Location
Province BC
County Capital Regional District
Area Gi Pender Island
Direction East
Rooms
Basement Full, Unfinished, Walk-Out Access, With Windows
Main Level Bedrooms 3
Kitchen 1
Interior
Heating Baseboard, Electric, Wood
Cooling Other
Flooring Carpet, Linoleum
Fireplaces Number 1
Fireplaces Type Insert, Living Room
Fireplace 1
Appliance Dishwasher, F/S/W/D
Laundry In House
Exterior
Exterior Feature Fencing: Partial
Carport Spaces 1
View Y/N 1
View Ocean
Roof Type Asphalt Shingle
Handicap Access Ground Level Main Floor
Total Parking Spaces 3
Building
Lot Description Cleared, Easy Access, Landscaped, Level, Marina Nearby, Recreation Nearby, Rectangular Lot, Shopping Nearby, Southern Exposure
Building Description Frame Wood,Vinyl Siding, Main Level Entry with Lower Level(s)
Faces East
Foundation Poured Concrete
Sewer Sewer Connected
Water Municipal
Architectural Style West Coast
Additional Building Potential
Structure Type Frame Wood,Vinyl Siding
Others
Tax ID 003-344-274
Ownership Freehold
Pets Description Aquariums, Birds, Caged Mammals, Cats, Dogs
Read Less
Want to know what your home might be worth? Contact us for a FREE valuation!

Our team is ready to help you sell your home for the highest possible price ASAP
Bought with The Agency






