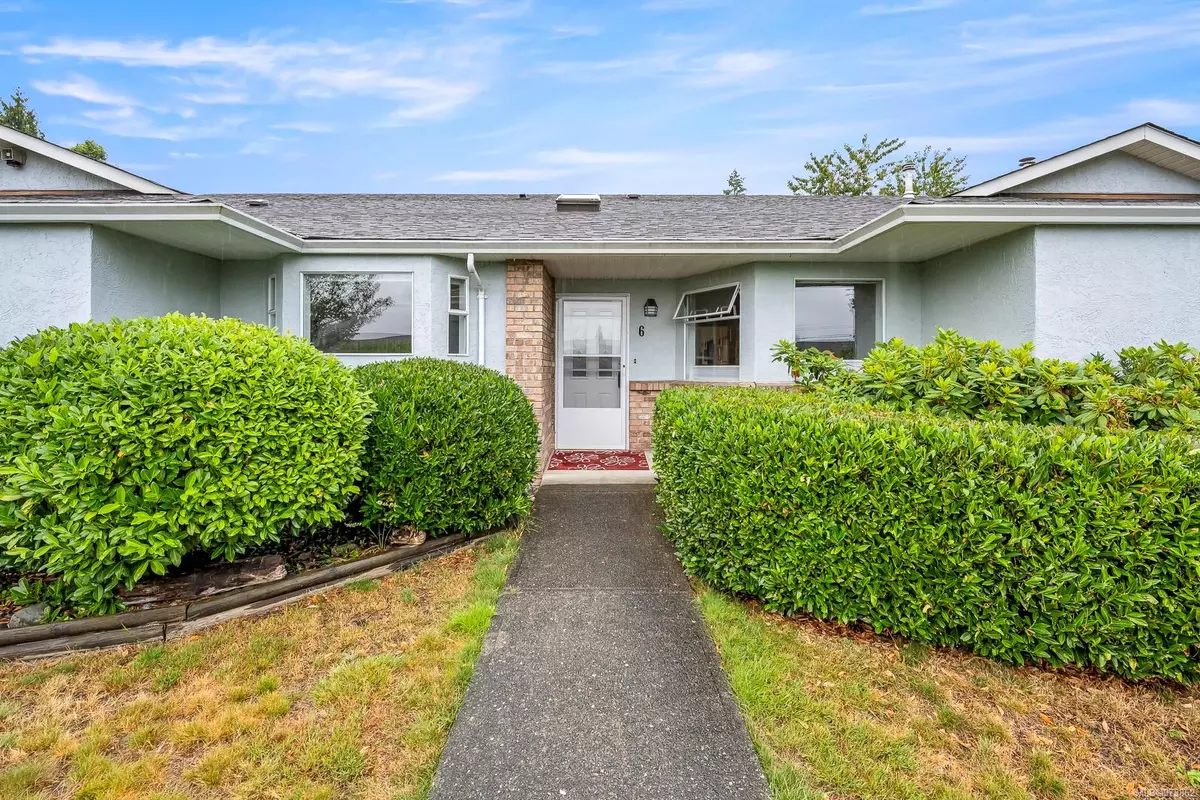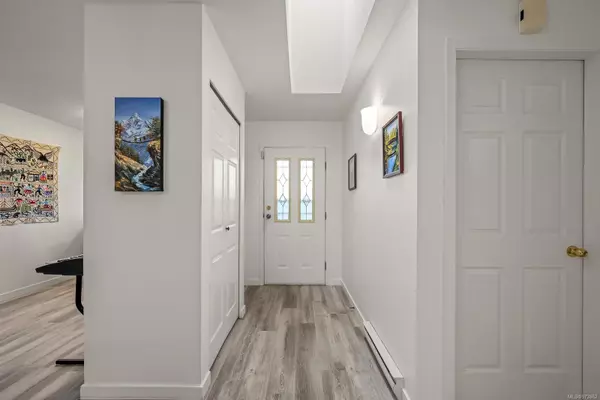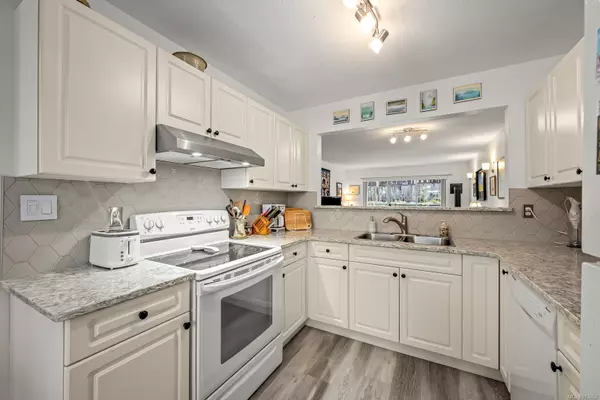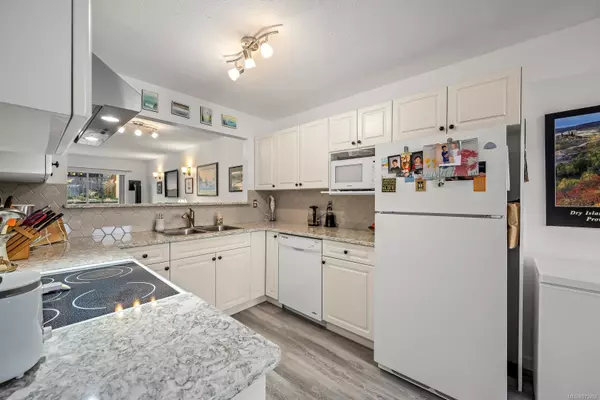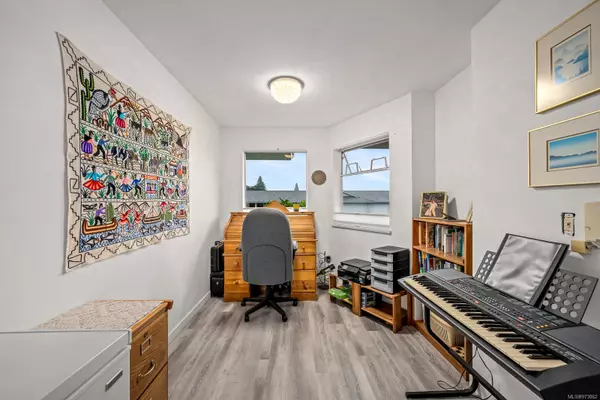$440,900
$444,900
0.9%For more information regarding the value of a property, please contact us for a free consultation.
595 Evergreen Rd #6 Campbell River, BC V9W 7R4
2 Beds
2 Baths
1,087 SqFt
Key Details
Sold Price $440,900
Property Type Townhouse
Sub Type Row/Townhouse
Listing Status Sold
Purchase Type For Sale
Square Footage 1,087 sqft
Price per Sqft $405
Subdivision Dogwood Glen
MLS Listing ID 973862
Sold Date 10/31/24
Style Rancher
Bedrooms 2
HOA Fees $428/mo
Rental Info Unrestricted
Year Built 1993
Annual Tax Amount $1,332
Tax Year 2024
Property Description
Are you starting out or settling down? This is the perfect place, a well designed patio home in a walkable neighbourhood! The floor plan offers a sunny breakfast nook off the kitchen as well as a dining area with a pass-through window so you can chat from the kitchen with your guests. The home has newer laminate floors and has been freshly painted to reflect the natural light. The kitchen has been updated with quartz counter tops and white cabinetry. A modern Jotul gas fireplace graces the corner of your living room with sliders that lead to your patio. The current owner has a prolific garden for the amount of space given! The home also has two nice sized bedrooms with large closets, 4pc main bathroom, 2pc powder room and in-unit laundry. This unit is perfect for someone with mobility impairments and is only two blocks to recreation, shopping and the hospital. The enclosed garage also has enough room to park a car and for storage. Rentals and pets are allowed with some restrictions.
Location
Province BC
County Campbell River, City Of
Area Cr Campbell River Central
Zoning RM-2
Direction West
Rooms
Basement Crawl Space
Main Level Bedrooms 2
Kitchen 1
Interior
Interior Features Dining/Living Combo, Eating Area
Heating Baseboard, Natural Gas
Cooling None
Flooring Laminate
Fireplaces Number 1
Fireplaces Type Gas
Fireplace 1
Window Features Blinds,Skylight(s)
Appliance Dishwasher, F/S/W/D, Oven/Range Electric, Refrigerator, Washer
Laundry In House
Exterior
Exterior Feature Balcony/Patio, Garden, Wheelchair Access
Garage Spaces 1.0
Utilities Available Natural Gas To Lot
Roof Type Fibreglass Shingle
Handicap Access Accessible Entrance, Ground Level Main Floor, Primary Bedroom on Main, Wheelchair Friendly
Total Parking Spaces 9
Building
Lot Description Adult-Oriented Neighbourhood, Central Location, Landscaped, Shopping Nearby, Sidewalk
Building Description Frame Wood,Stucco, Rancher
Faces West
Story 1
Foundation Poured Concrete
Sewer Sewer To Lot
Water Municipal
Architectural Style Patio Home
Structure Type Frame Wood,Stucco
Others
HOA Fee Include Garbage Removal,Maintenance Grounds,Sewer,Water
Tax ID 017-919-754
Ownership Freehold/Strata
Acceptable Financing Clear Title
Listing Terms Clear Title
Pets Allowed Cats, Dogs, Size Limit
Read Less
Want to know what your home might be worth? Contact us for a FREE valuation!

Our team is ready to help you sell your home for the highest possible price ASAP
Bought with Royal LePage Advance Realty


