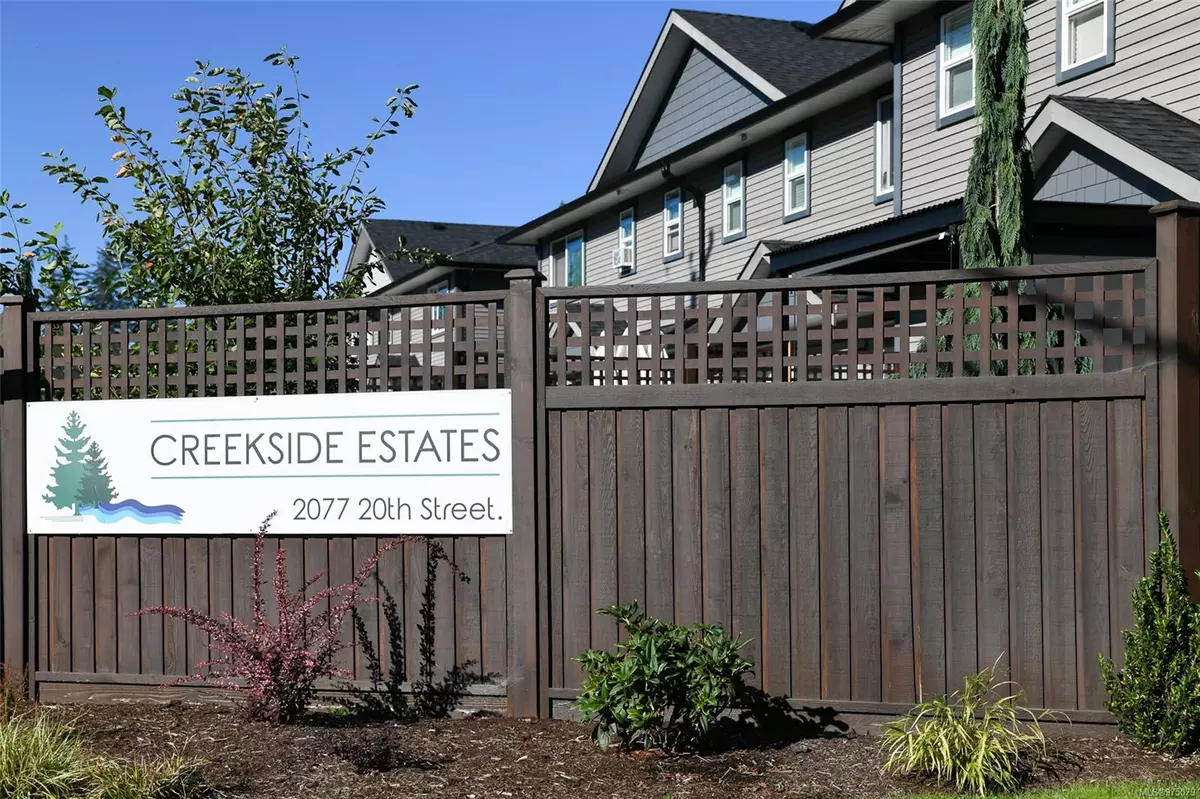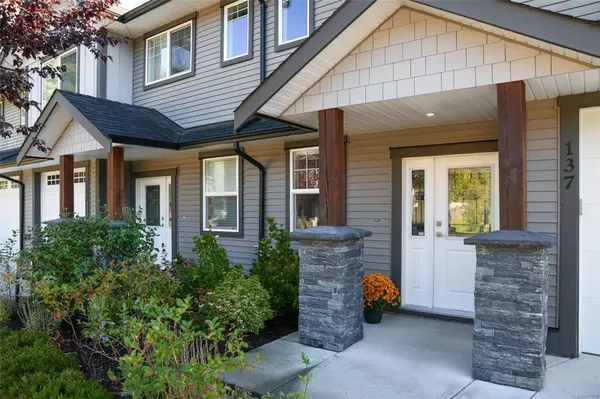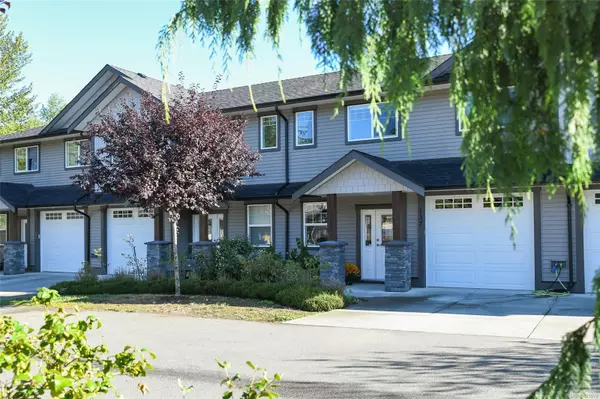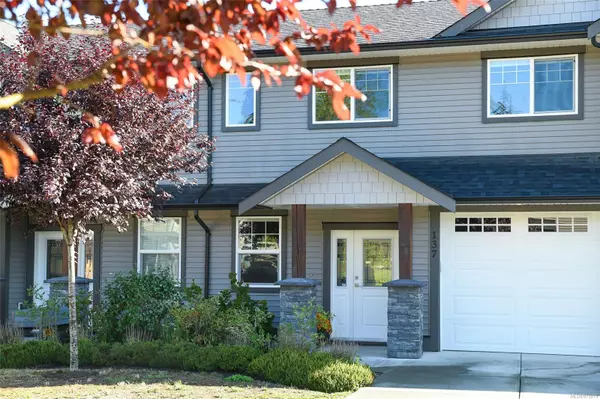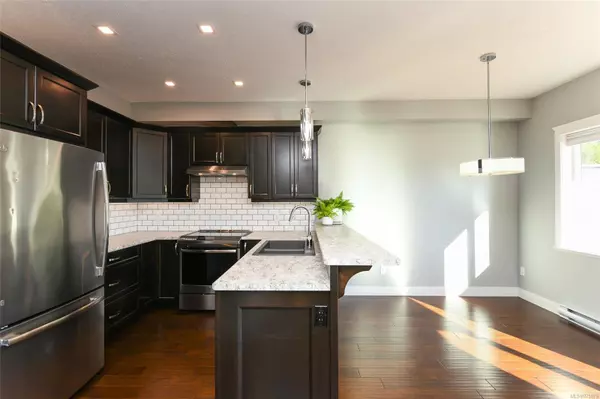$575,000
$569,500
1.0%For more information regarding the value of a property, please contact us for a free consultation.
2077 20th St #137 Courtenay, BC V9N 0G2
3 Beds
3 Baths
1,405 SqFt
Key Details
Sold Price $575,000
Property Type Townhouse
Sub Type Row/Townhouse
Listing Status Sold
Purchase Type For Sale
Square Footage 1,405 sqft
Price per Sqft $409
Subdivision Creekside Townhomes
MLS Listing ID 975079
Sold Date 11/13/24
Style Main Level Entry with Upper Level(s)
Bedrooms 3
HOA Fees $368/mo
Rental Info Unrestricted
Year Built 2018
Annual Tax Amount $2,662
Tax Year 2023
Lot Size 1,306 Sqft
Acres 0.03
Property Description
Property is now sold. Super clean and modern 1400sq/lt townhouse in terrific central Courtenay location. Built In 2018 (still under warranty) this well laid out 1400sq/ft home has 3 good sized bedrooms, 3 bathrooms and an attached single private garage (parking for 2 cars). Creekside Is well thought out complex with semi-fenced backyards and a playground for the kids. The unit features engineered hardwood floors, 9ft ceilings, modern electric fireplace, hidden laundry closet and ensuite w/walk-ln closet. Great, quiet and extremely well run complex that's super close to amenities and walking trails/ recreation with very logical strata fees, Creekside is a winner, call your agent today.
Location
Province BC
County Courtenay, City Of
Area Cv Courtenay City
Zoning R-3
Direction Southwest
Rooms
Basement None
Kitchen 1
Interior
Interior Features Dining/Living Combo, Eating Area
Heating Baseboard, Electric
Cooling None
Flooring Carpet, Tile, Wood
Fireplaces Number 1
Fireplaces Type Gas
Fireplace 1
Appliance F/S/W/D
Laundry In Unit
Exterior
Exterior Feature Balcony/Deck, Fencing: Partial, Playground
Garage Spaces 1.0
Utilities Available Underground Utilities
Amenities Available Playground
Roof Type Asphalt Shingle
Total Parking Spaces 14
Building
Lot Description Family-Oriented Neighbourhood, Quiet Area, Recreation Nearby
Building Description Vinyl Siding, Main Level Entry with Upper Level(s)
Faces Southwest
Story 2
Foundation Poured Concrete
Sewer Sewer Connected
Water Municipal
Architectural Style Contemporary
Additional Building None
Structure Type Vinyl Siding
Others
HOA Fee Include Garbage Removal,Insurance,Maintenance Structure,Property Management,Sewer,Water
Restrictions Restrictive Covenants,Other
Tax ID 030-488-737
Ownership Freehold/Strata
Pets Allowed Number Limit
Read Less
Want to know what your home might be worth? Contact us for a FREE valuation!

Our team is ready to help you sell your home for the highest possible price ASAP
Bought with Royal LePage-Comox Valley (CV)

