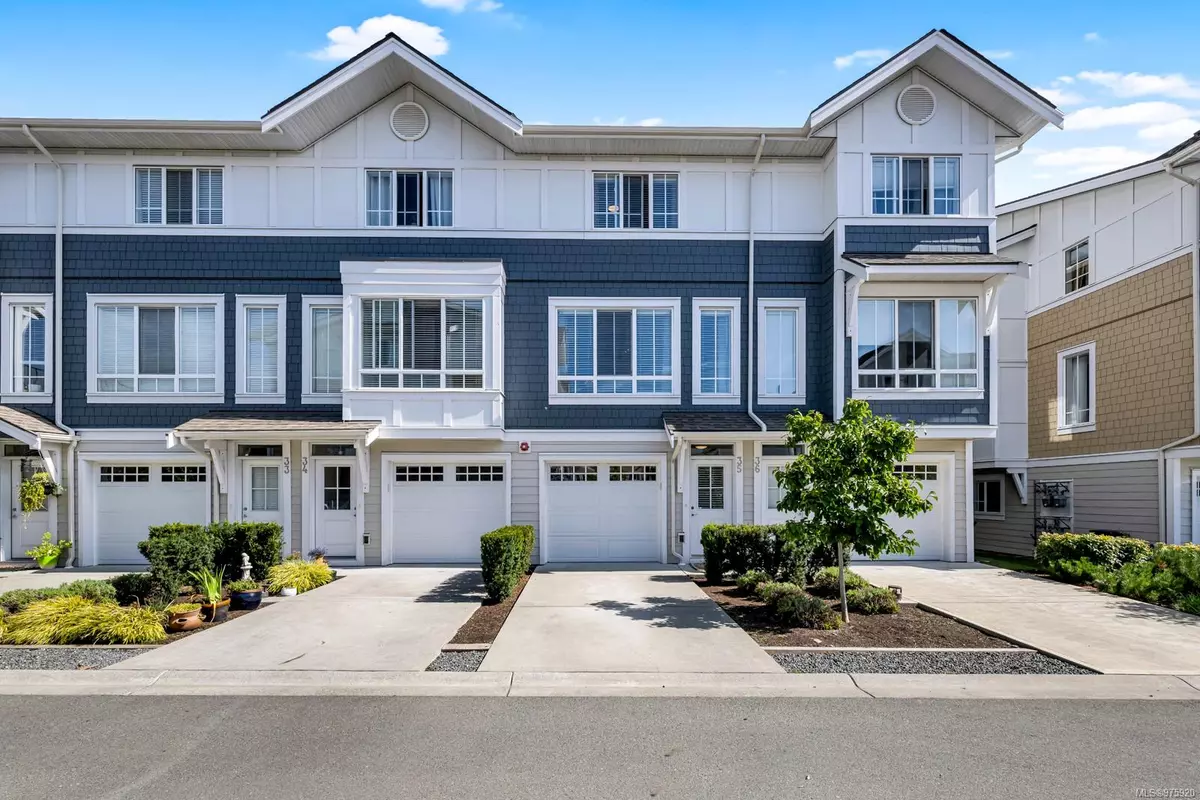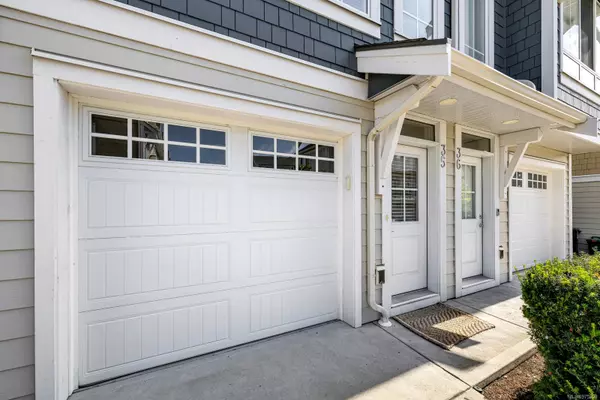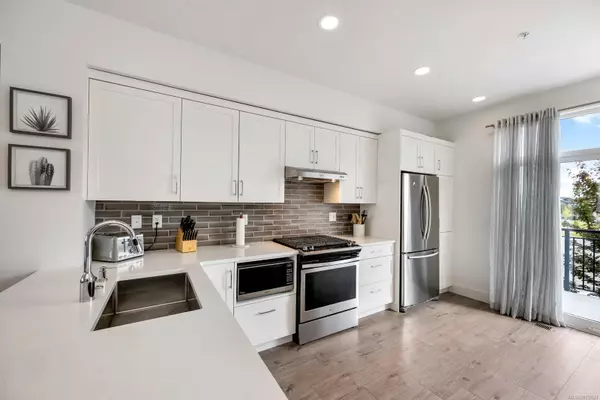$715,000
$725,000
1.4%For more information regarding the value of a property, please contact us for a free consultation.
370 Latoria Blvd #35 Colwood, BC V9C 0N9
3 Beds
3 Baths
1,434 SqFt
Key Details
Sold Price $715,000
Property Type Townhouse
Sub Type Row/Townhouse
Listing Status Sold
Purchase Type For Sale
Square Footage 1,434 sqft
Price per Sqft $498
MLS Listing ID 975920
Sold Date 11/22/24
Style Main Level Entry with Upper Level(s)
Bedrooms 3
HOA Fees $351/mo
Rental Info Unrestricted
Year Built 2019
Annual Tax Amount $3,291
Tax Year 2023
Lot Size 2,178 Sqft
Acres 0.05
Property Description
Discover this delightful townhouse ideally located in Royal Bay and tucked away from the street. This beautifully maintained home features an open-concept main floor, along with a convenient powder room and a lovely deck ideal for outdoor dining and BBQs. Upstairs, you'll find two spacious bedrooms, including a primary suite with upgraded closet organizer and an ensuite bathroom with double vanities and a walk-in shower. The second full bathroom and a practical laundry closet complete the top floor. The ground level boasts an oversized single garage with ample storage space, plus a versatile bedroom/office that opens to a private, peaceful patio and a fully fenced yard. This family-friendly, well-managed strata community is a fantastic opportunity in today’s market.
Location
Province BC
County Capital Regional District
Area Co Royal Bay
Zoning RBCD3
Direction Southeast
Rooms
Basement None
Kitchen 1
Interior
Interior Features Bar, Closet Organizer, Dining/Living Combo, Eating Area
Heating Forced Air, Natural Gas
Cooling None
Equipment Electric Garage Door Opener
Appliance Dishwasher, F/S/W/D, Microwave, Oven/Range Gas, Range Hood, Refrigerator
Laundry In House, In Unit
Exterior
Exterior Feature Balcony/Patio, Low Maintenance Yard
Garage Spaces 1.0
Amenities Available Common Area, Private Drive/Road, Street Lighting
Roof Type Asphalt Shingle
Total Parking Spaces 2
Building
Lot Description Irregular Lot
Building Description Cement Fibre,Frame Wood,Insulation: Ceiling,Insulation: Walls, Main Level Entry with Upper Level(s)
Faces Southeast
Story 3
Foundation Poured Concrete
Sewer Sewer Connected, Sewer To Lot
Water Municipal
Structure Type Cement Fibre,Frame Wood,Insulation: Ceiling,Insulation: Walls
Others
HOA Fee Include Garbage Removal,Insurance,Maintenance Grounds,Property Management,Sewer,Water
Tax ID 030-946-026
Ownership Freehold/Strata
Pets Description Aquariums, Birds, Caged Mammals, Cats, Dogs
Read Less
Want to know what your home might be worth? Contact us for a FREE valuation!

Our team is ready to help you sell your home for the highest possible price ASAP
Bought with Royal LePage Coast Capital - Chatterton






