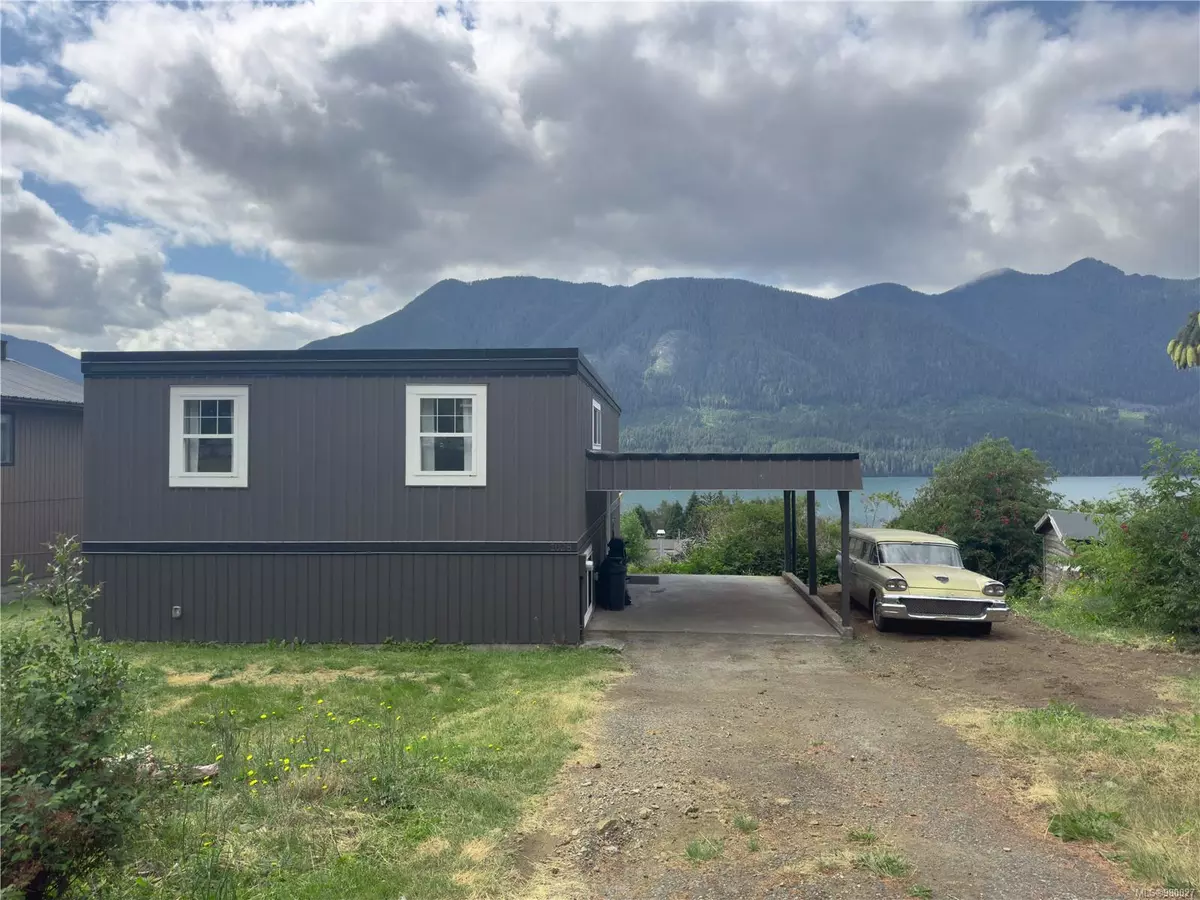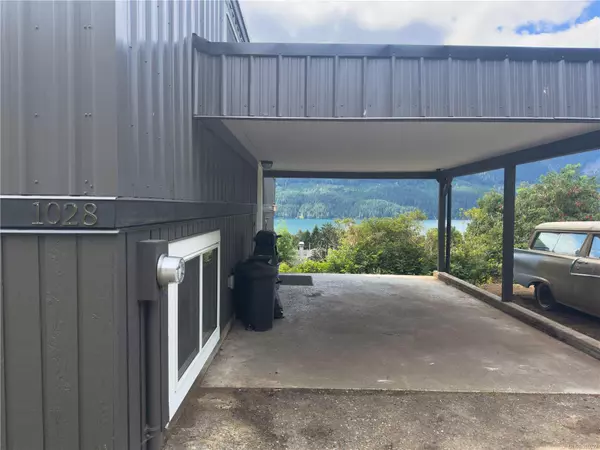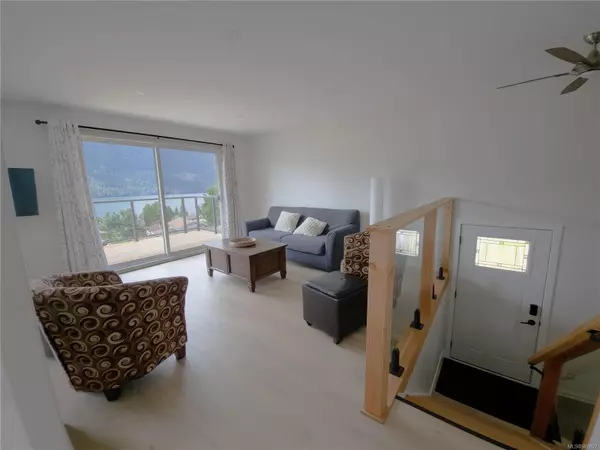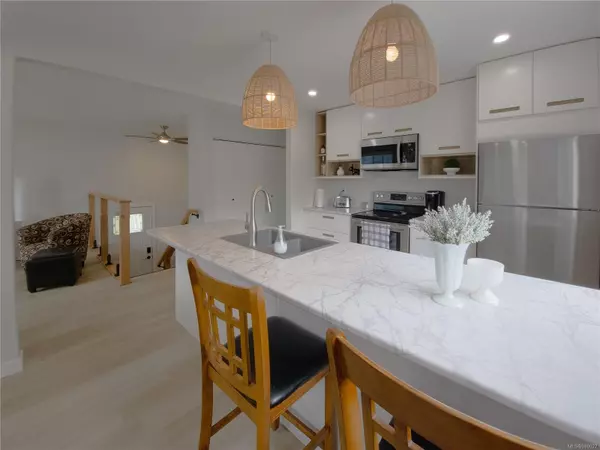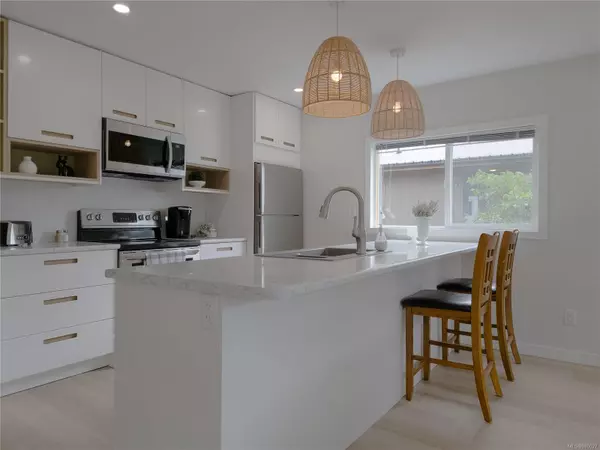$405,000
$439,900
7.9%For more information regarding the value of a property, please contact us for a free consultation.
1028 Rupert Ave Port Alice, BC V0N 2N0
5 Beds
2 Baths
1,934 SqFt
Key Details
Sold Price $405,000
Property Type Single Family Home
Sub Type Single Family Detached
Listing Status Sold
Purchase Type For Sale
Square Footage 1,934 sqft
Price per Sqft $209
MLS Listing ID 980027
Sold Date 11/22/24
Style Split Entry
Bedrooms 5
Rental Info Unrestricted
Year Built 1967
Annual Tax Amount $2,303
Tax Year 2022
Lot Size 7,405 Sqft
Acres 0.17
Property Description
RENOVATED OCEAN VIEW STUNNER! This property has been extensively renovated over the last few years. New windows, steel siding, hot water tank, PEX plumbing, drywall, added insulation, new 24x8 treated deck with glass panels & new electrical baseboard heaters throughout. Roof was originally installed in 2018 & resealed this year. New luxury vinyl plank with 25 year warranty throughout, new Ikea kitchen with soft close drawers & hinges & new kitchen appliances. Both bathrooms have been completely renovated with new fixtures, flooring, fans etc. Main living space offers an open concept with a spacious livingroom & dining area with amazing natural light & stunning views. Upstairs is complete with 3 bedrooms & 1 full bathroom. The lower level offers walk out access to the backyard, storage, laundry, 2 bedrooms (no closets) & bathroom with stand up shower. Outside offers a great front/side yard space & additional parking. Call to view this stunning home!
Location
Province BC
County Port Alice, Village Of
Area Ni Port Alice
Direction East
Rooms
Basement Finished, Walk-Out Access
Main Level Bedrooms 3
Kitchen 1
Interior
Interior Features Dining/Living Combo
Heating Baseboard, Electric
Cooling None
Window Features Vinyl Frames
Appliance Dishwasher, Oven/Range Electric, Refrigerator
Laundry In House
Exterior
Exterior Feature Balcony/Deck
Carport Spaces 1
View Y/N 1
View Mountain(s), Ocean
Roof Type Asphalt Torch On
Total Parking Spaces 3
Building
Lot Description Rectangular Lot
Building Description Steel Siding,Wood, Split Entry
Faces East
Foundation Poured Concrete
Sewer Sewer Connected
Water Municipal
Structure Type Steel Siding,Wood
Others
Tax ID 000-002-003
Ownership Freehold
Pets Allowed Aquariums, Birds, Caged Mammals, Cats, Dogs
Read Less
Want to know what your home might be worth? Contact us for a FREE valuation!

Our team is ready to help you sell your home for the highest possible price ASAP
Bought with RE/MAX City Realty


