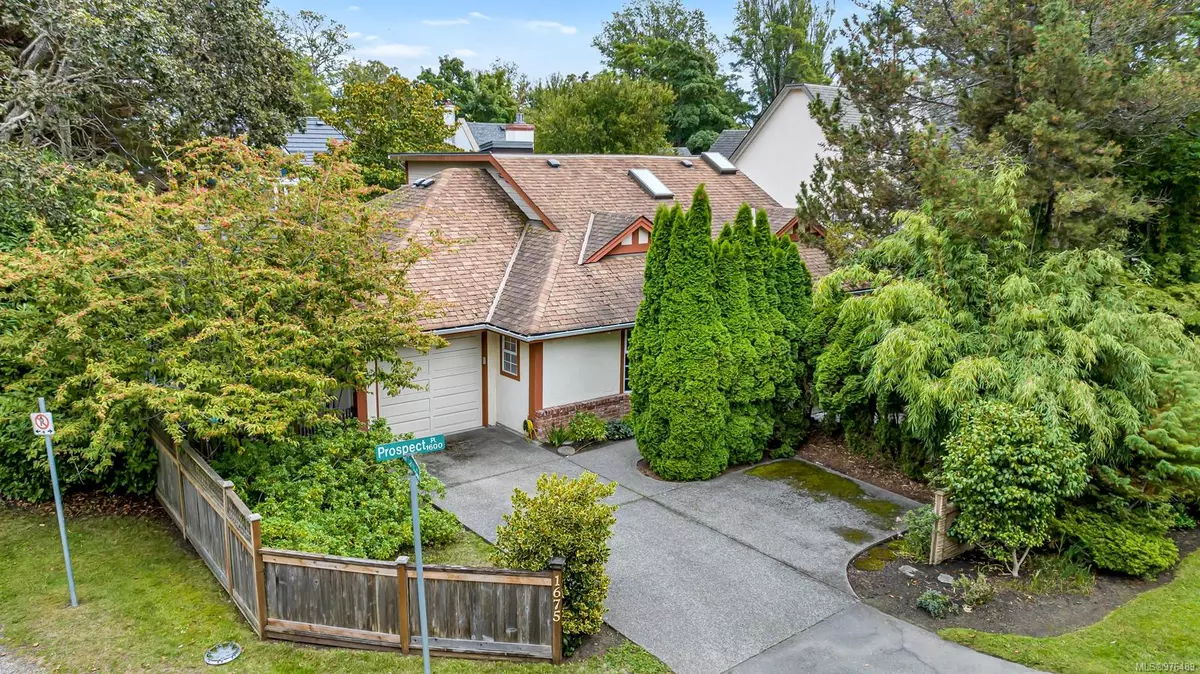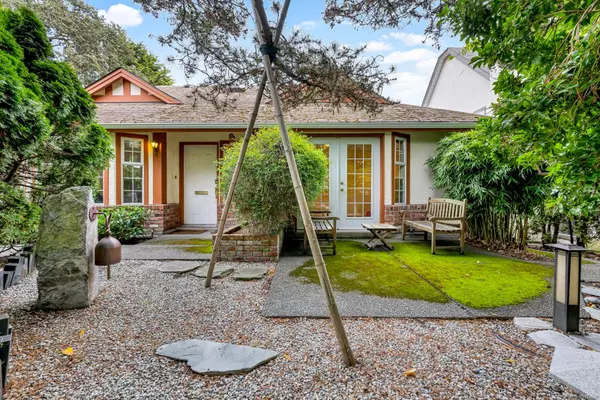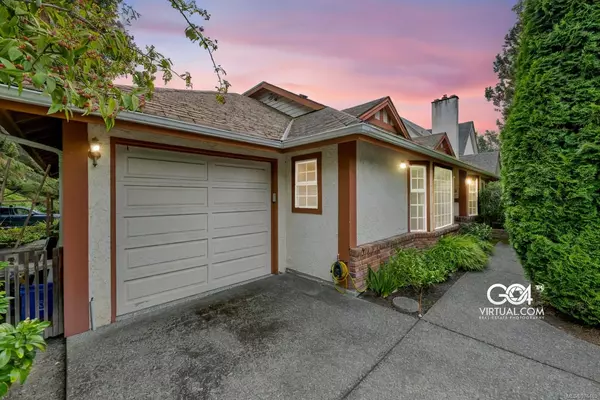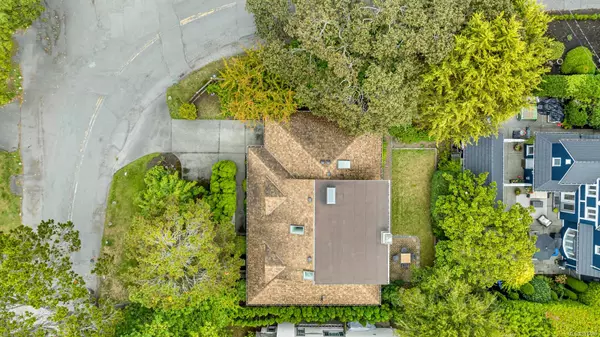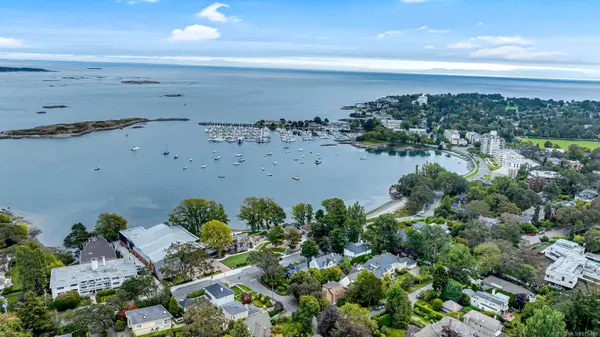$1,450,000
$1,549,000
6.4%For more information regarding the value of a property, please contact us for a free consultation.
1675 Prospect Pl Oak Bay, BC V8R 5X7
3 Beds
3 Baths
1,963 SqFt
Key Details
Sold Price $1,450,000
Property Type Single Family Home
Sub Type Single Family Detached
Listing Status Sold
Purchase Type For Sale
Square Footage 1,963 sqft
Price per Sqft $738
MLS Listing ID 976489
Sold Date 11/28/24
Style Main Level Entry with Upper Level(s)
Bedrooms 3
Rental Info Unrestricted
Year Built 1987
Annual Tax Amount $7,669
Tax Year 2023
Lot Size 6,098 Sqft
Acres 0.14
Lot Dimensions 70x87
Property Description
An Oak Bay Charmer. This versatile 3 bedroom home has a very flexible layout which will appeal to many buyers. It would suit the needs of a small family, a working couple, and even retirees looking for a home with space for a caregiver. The front yard is very Zen-like with Asian influences - quiet, sheltered contemplative spaces with shaded pines and bamboo. Entering the home you are struck by the foyer's light and spaciousness. A large family room awaits, with direct access to the peaceful patio beyond. The main common areas - kitchen, very large dining and living room, merge seamlessly into a space worthy of dinner parties with friends, new and old. Completing the main floor is the primary bedroom with ensuite and walk in closet, a second bedroom, guest bathroom and laundry room. Upstairs you will find a very large office/bedroom (with murphy bed) and 3 piece ensuite. The garage is completely finished with storage galore and an adjoining darkroom. 1 block to ocean/biking to Village
Location
Province BC
County Capital Regional District
Area Ob North Oak Bay
Direction West
Rooms
Basement Crawl Space
Main Level Bedrooms 2
Kitchen 1
Interior
Heating Baseboard, Electric, Natural Gas
Cooling None
Flooring Hardwood
Fireplaces Number 1
Fireplaces Type Gas, Living Room
Fireplace 1
Appliance Dishwasher, F/S/W/D
Laundry In House
Exterior
Exterior Feature Balcony/Patio, Fencing: Partial
Garage Spaces 1.0
Roof Type Asphalt Shingle
Total Parking Spaces 3
Building
Lot Description Private
Building Description Stucco,Wood, Main Level Entry with Upper Level(s)
Faces West
Foundation Poured Concrete
Sewer Sewer Connected
Water Municipal
Structure Type Stucco,Wood
Others
Tax ID 006-558-232
Ownership Freehold
Pets Allowed Aquariums, Birds, Caged Mammals, Cats, Dogs
Read Less
Want to know what your home might be worth? Contact us for a FREE valuation!

Our team is ready to help you sell your home for the highest possible price ASAP
Bought with Engel & Volkers Vancouver Island


