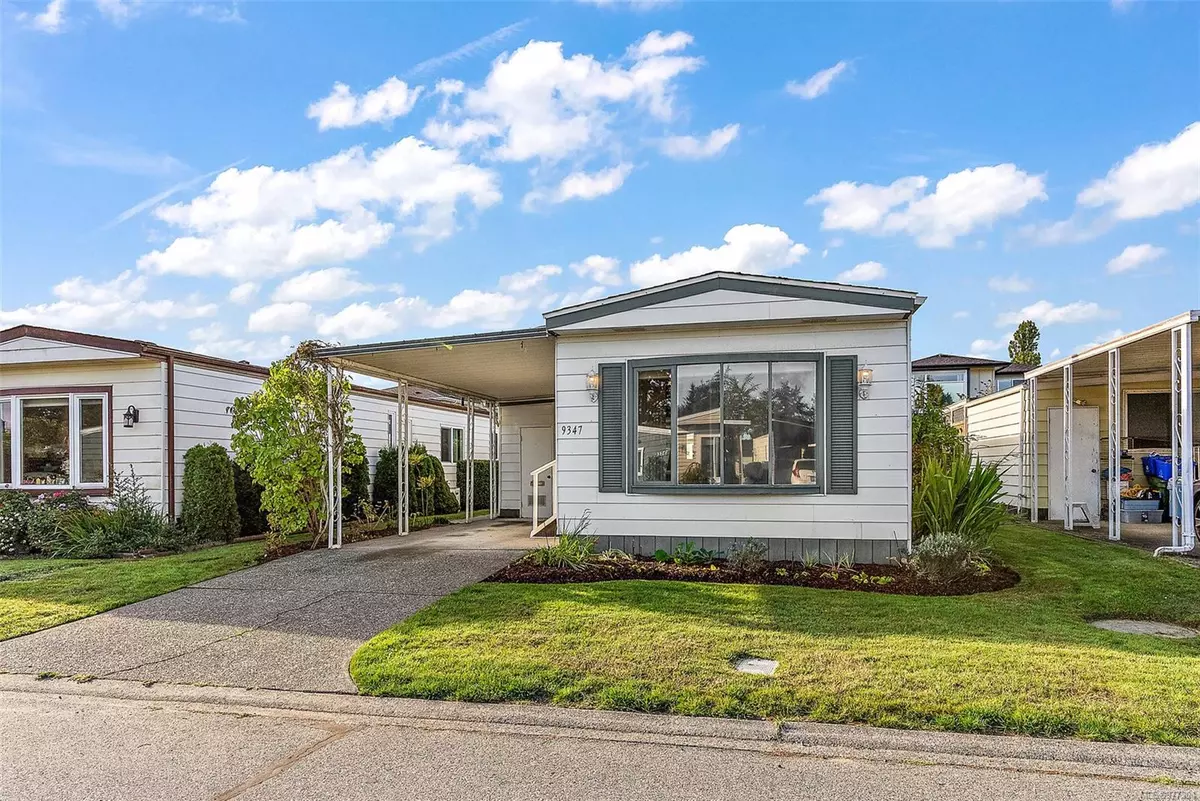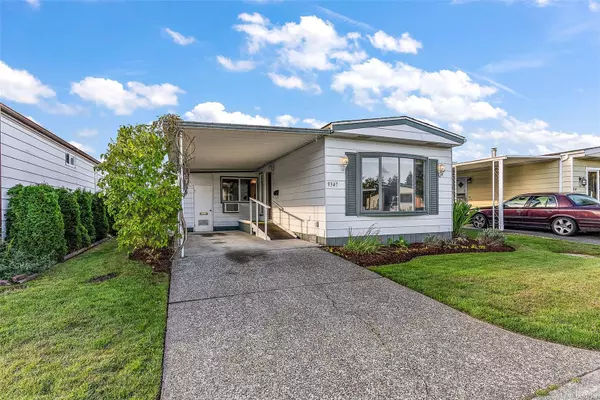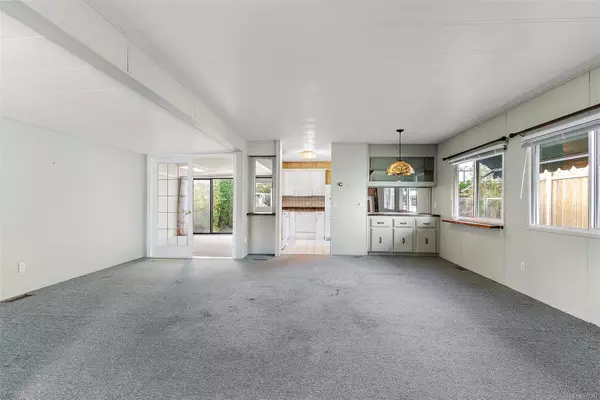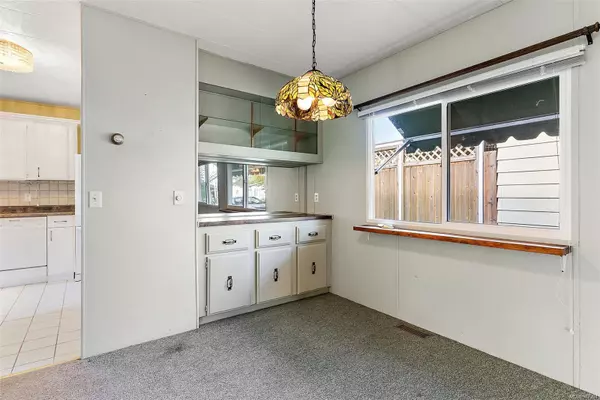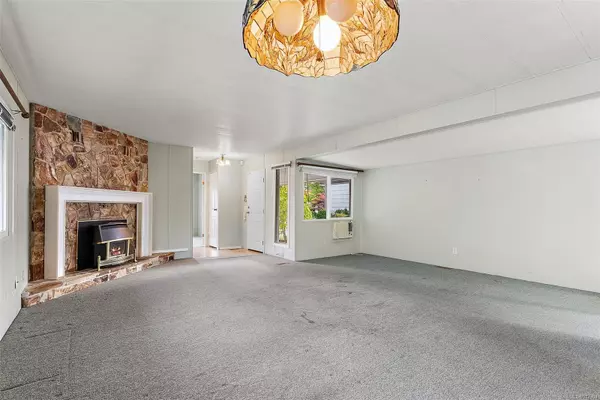$508,000
$515,000
1.4%For more information regarding the value of a property, please contact us for a free consultation.
9347 Village Way Sidney, BC V8L 4N7
2 Beds
2 Baths
1,246 SqFt
Key Details
Sold Price $508,000
Property Type Manufactured Home
Sub Type Manufactured Home
Listing Status Sold
Purchase Type For Sale
Square Footage 1,246 sqft
Price per Sqft $407
Subdivision Summergate Village
MLS Listing ID 977304
Sold Date 12/10/24
Style Rancher
Bedrooms 2
HOA Fees $251/mo
Rental Info Unrestricted
Year Built 1979
Annual Tax Amount $1,959
Tax Year 2023
Lot Size 3,049 Sqft
Acres 0.07
Property Description
Welcome to Summergate Village, an exceptional 55+ community where comfort meets an active lifestyle! This pet-friendly neighborhood offers a serene, park-like setting and a wealth of amenities designed for your enjoyment. Dive into fun at the indoor pool, unwind in the hot tub, or challenge friends to a game of shuffleboard in the recreation room. With a vibrant social scene featuring lawn bowling, bingo, and dances, there’s always something to do. This spacious home features over 1200 sqft with 2 bedrooms and 2 bathrooms, complete with a cozy and convenient propane fireplace to keep you warm on cooler evenings. Enjoy a workshop/storage shed, a bright yard perfect for morning coffee, and an in-suite laundry room for added convenience. Located in a bare land strata, you own the land with low fees that cover lawn care. Embrace the lifestyle you dream of in Summergate Village—schedule your viewing today!
Location
Province BC
County Capital Regional District
Area Si Sidney South-West
Direction North
Rooms
Basement Crawl Space
Main Level Bedrooms 2
Kitchen 1
Interior
Interior Features Eating Area, Soaker Tub, Storage
Heating Electric, Forced Air
Cooling Air Conditioning
Flooring Carpet, Tile
Fireplaces Number 1
Fireplaces Type Living Room
Fireplace 1
Window Features Bay Window(s),Blinds,Insulated Windows,Screens,Vinyl Frames
Appliance Dishwasher
Laundry In Unit
Exterior
Exterior Feature Balcony/Patio
Carport Spaces 2
Roof Type Asphalt Shingle,Other
Handicap Access Ground Level Main Floor, Primary Bedroom on Main
Total Parking Spaces 3
Building
Lot Description Level, Private, Rectangular Lot, Serviced, Wooded Lot
Building Description Aluminum Siding, Rancher
Faces North
Story 1
Foundation Other
Sewer Sewer Connected
Water Municipal
Structure Type Aluminum Siding
Others
Restrictions ALR: No
Tax ID 000-748-731
Ownership Freehold/Strata
Pets Allowed Cats, Dogs
Read Less
Want to know what your home might be worth? Contact us for a FREE valuation!

Our team is ready to help you sell your home for the highest possible price ASAP
Bought with Fair Realty


