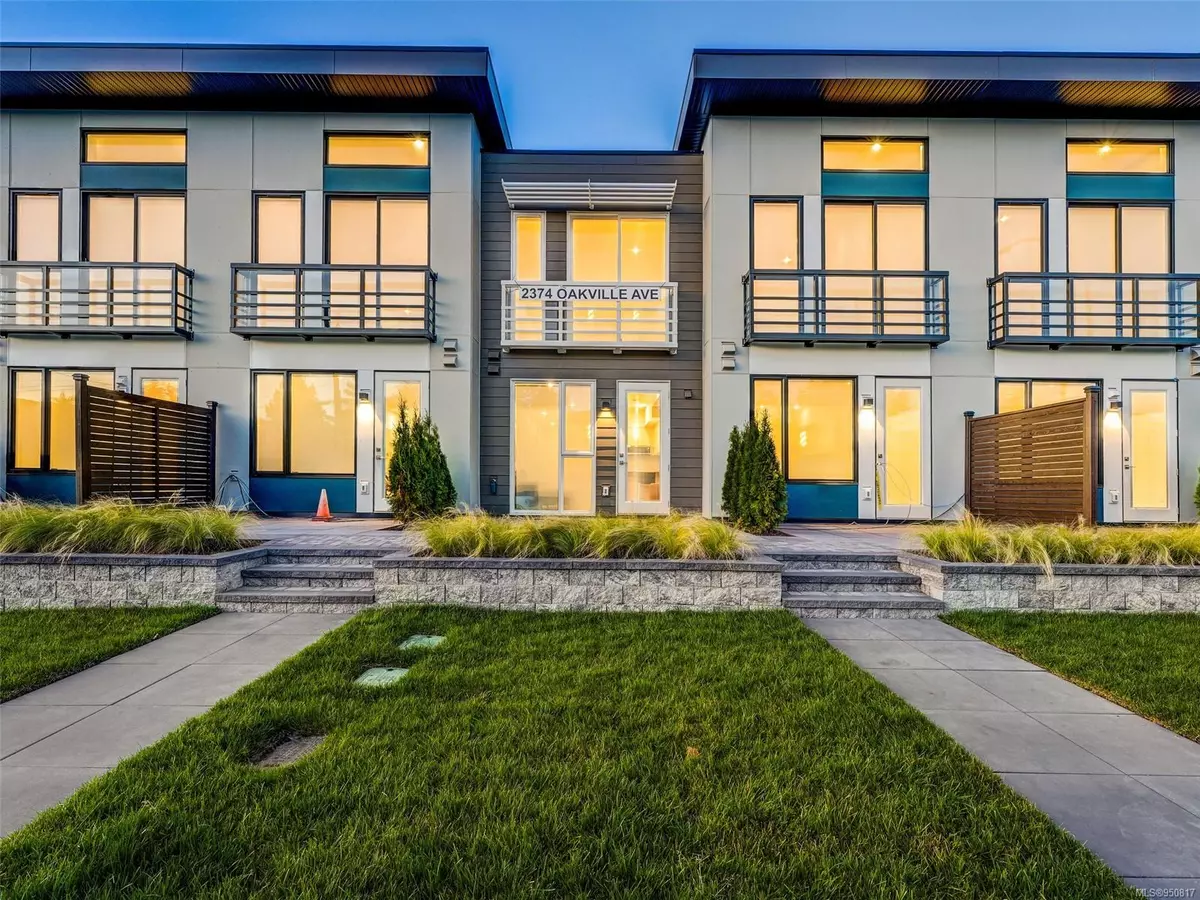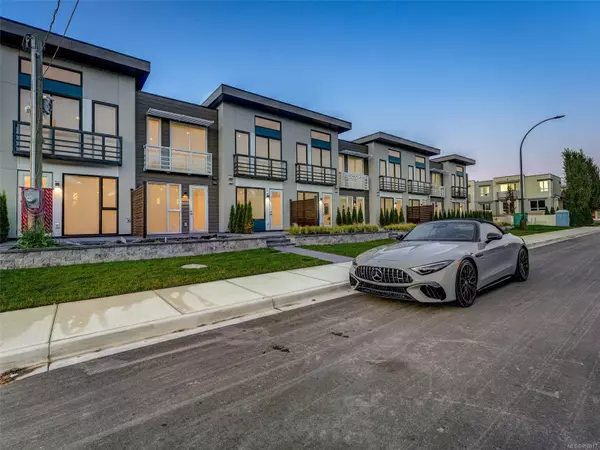$535,000
$535,000
For more information regarding the value of a property, please contact us for a free consultation.
2374 Oakville Ave #213 Sidney, BC V8L 1V5
1 Bed
1 Bath
573 SqFt
Key Details
Sold Price $535,000
Property Type Condo
Sub Type Condo Apartment
Listing Status Sold
Purchase Type For Sale
Square Footage 573 sqft
Price per Sqft $933
Subdivision Rhythm Living
MLS Listing ID 950817
Sold Date 12/10/24
Style Condo
Bedrooms 1
HOA Fees $239/mo
Rental Info Unrestricted
Year Built 2024
Annual Tax Amount $1
Tax Year 2024
Lot Size 435 Sqft
Acres 0.01
Property Description
The New RHYTHM LIVING has arrived. Ideally located on a quiet street just steps away from the shops / restaurants of Vibrant Downtown Sidney. A collection of 36 modern homes from 1 Bed / 1 Bath to 3 Bed / 2 Bath plans with stylish interiors, 18 are patio style with separate entrances. There is a community Zen Garden with BBQ / Firepit and seating, EV ready secure underground parking + large storage lockers. This boutique development offers tremendous value in an excellent location.
Location
Province BC
County Capital Regional District
Area Si Sidney South-East
Direction South
Rooms
Main Level Bedrooms 1
Kitchen 1
Interior
Interior Features Ceiling Fan(s), Closet Organizer, Controlled Entry, Dining/Living Combo, Soaker Tub, Vaulted Ceiling(s)
Heating Baseboard, Electric
Cooling Other
Flooring Tile, Vinyl
Equipment Electric Garage Door Opener
Window Features Blinds,Insulated Windows,Screens,Vinyl Frames
Appliance Dishwasher, Dryer, Microwave, Oven/Range Electric, Range Hood, Refrigerator, Washer
Laundry In Unit
Exterior
Exterior Feature Balcony/Patio, Lighting, Wheelchair Access
Garage Spaces 1.0
Utilities Available Underground Utilities
Amenities Available Elevator(s), Shared BBQ
View Y/N 1
View Mountain(s)
Roof Type Membrane
Handicap Access Accessible Entrance, No Step Entrance, Primary Bedroom on Main, Wheelchair Friendly
Total Parking Spaces 1
Building
Lot Description Central Location, Easy Access, Family-Oriented Neighbourhood, Irrigation Sprinkler(s), Landscaped, Level, Marina Nearby, No Through Road, Private, Quiet Area, Recreation Nearby, Rectangular Lot, Shopping Nearby, Sidewalk, Southern Exposure
Building Description Concrete,Frame Wood,Glass,Insulation: Ceiling,Insulation: Walls,Stucco, Condo
Faces South
Story 2
Foundation Poured Concrete
Sewer Sewer Connected
Water Municipal
Architectural Style Contemporary
Structure Type Concrete,Frame Wood,Glass,Insulation: Ceiling,Insulation: Walls,Stucco
Others
HOA Fee Include Garbage Removal,Insurance,Maintenance Grounds,Maintenance Structure,Property Management,Recycling,Sewer
Ownership Freehold/Strata
Pets Allowed Cats, Dogs
Read Less
Want to know what your home might be worth? Contact us for a FREE valuation!

Our team is ready to help you sell your home for the highest possible price ASAP
Bought with RE/MAX Camosun






