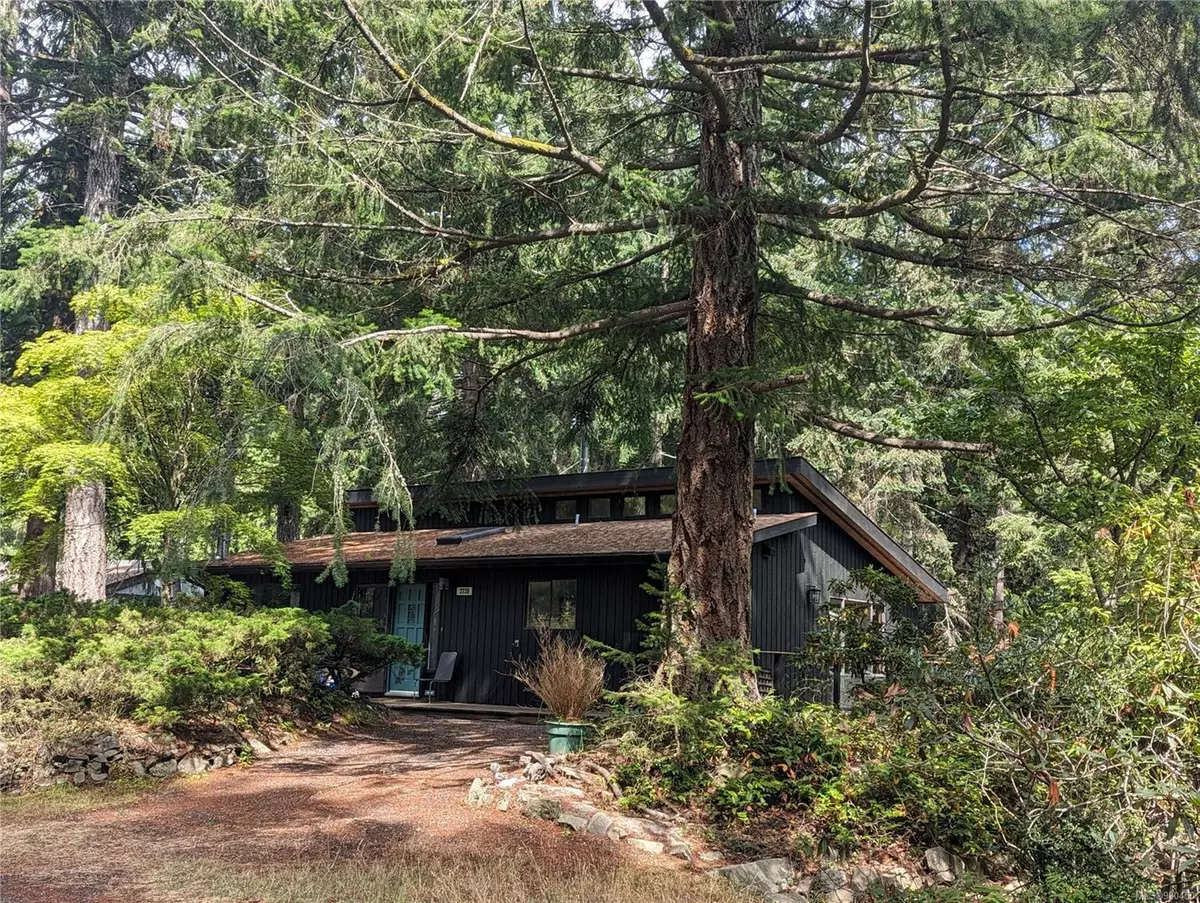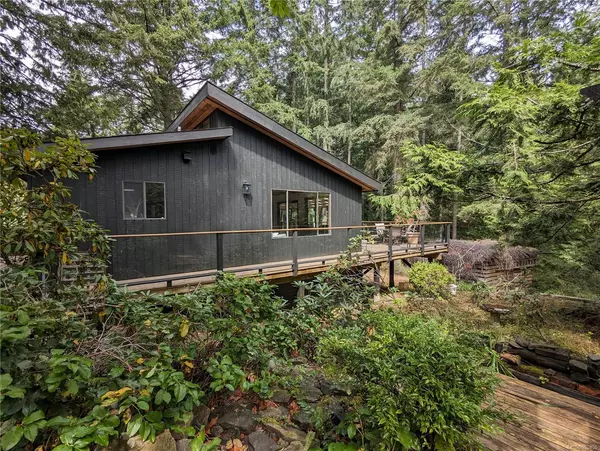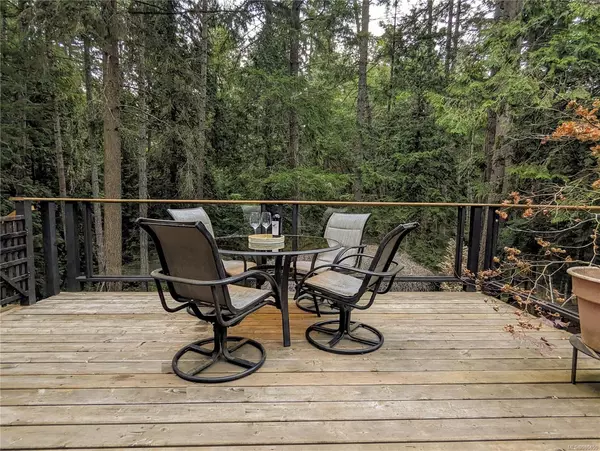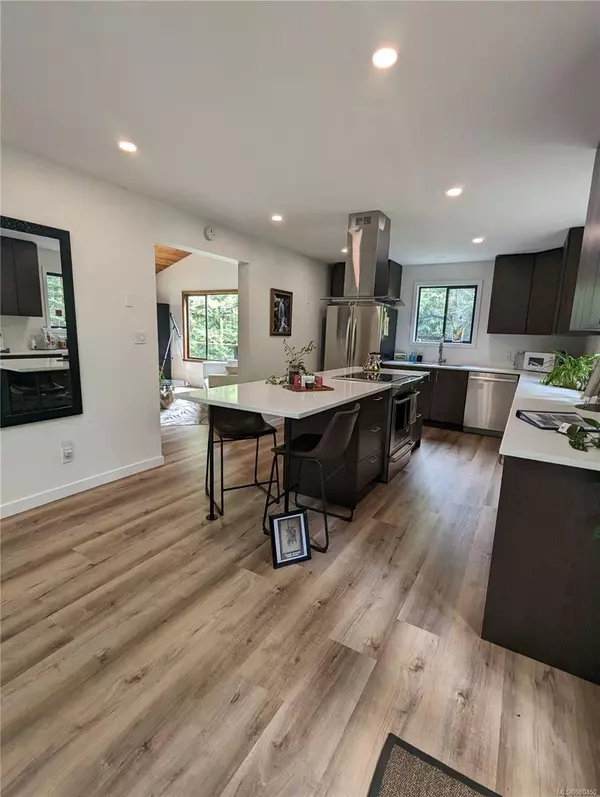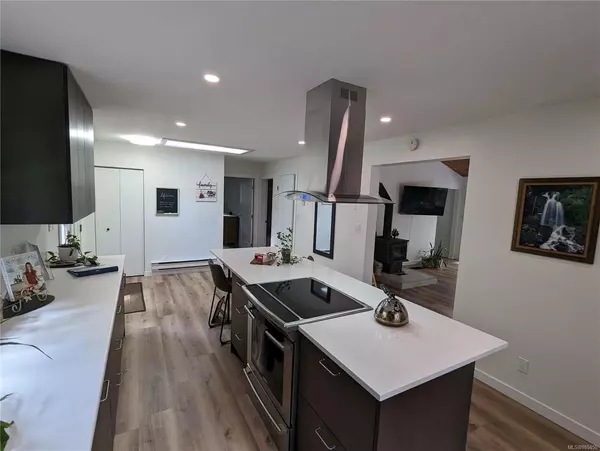$670,000
$658,000
1.8%For more information regarding the value of a property, please contact us for a free consultation.
3739 Frigate Rd Pender Island, BC V0N 2M2
2 Beds
2 Baths
1,200 SqFt
Key Details
Sold Price $670,000
Property Type Single Family Home
Sub Type Single Family Detached
Listing Status Sold
Purchase Type For Sale
Square Footage 1,200 sqft
Price per Sqft $558
MLS Listing ID 980450
Sold Date 12/11/24
Style Main Level Entry with Lower Level(s)
Bedrooms 2
Rental Info Unrestricted
Year Built 1981
Annual Tax Amount $2,723
Tax Year 2023
Lot Size 0.570 Acres
Acres 0.57
Property Description
This beautifully updated retreat blends modern elegance with the serene embrace of nature, backing onto a scenic park trail for direct access to outdoor adventures. At the heart of the home is an expansive country kitchen—a culinary enthusiast’s dream. Its centerpiece is a ten-foot quartz island, complete with a sleek induction stove. The living room, with its vaulted ceiling, oversized windows, and inviting wood stove, creates the ideal gathering space, with dining at one of the oversized windows. Two generously sized bedrooms and a versatile loft area offer adaptable living options. Both newly updated bathrooms exude luxury, featuring shower towers, heated tile floors, and LED-lit heated mirrors. Located in an outdoor lover’s paradise, with disc golf and two beautiful lakes just a 10-minute walk away. With two driveways, there's ample parking for RVs and boats. This property combines modern comfort with the natural beauty of its surroundings.
Location
Province BC
County Capital Regional District
Area Gi Pender Island
Direction South
Rooms
Basement Partial, Unfinished, Walk-Out Access, With Windows
Main Level Bedrooms 2
Kitchen 1
Interior
Interior Features Ceiling Fan(s), Dining/Living Combo, Vaulted Ceiling(s), Workshop
Heating Electric, Wood
Cooling None
Flooring Tile, Vinyl
Fireplaces Number 2
Fireplaces Type Electric, Living Room, Primary Bedroom, Wood Stove
Fireplace 1
Window Features Skylight(s)
Appliance Built-in Range, Dishwasher, Dryer, Freezer, Refrigerator, Washer
Laundry In House
Exterior
Exterior Feature Balcony/Deck, Garden, Low Maintenance Yard
Utilities Available Cable Available, Compost, Electricity To Lot, Phone Available, Recycling
Roof Type Asphalt Shingle
Handicap Access Accessible Entrance, Ground Level Main Floor, Primary Bedroom on Main, Wheelchair Friendly
Total Parking Spaces 5
Building
Lot Description Private, In Wooded Area
Building Description Frame Wood,Wood, Main Level Entry with Lower Level(s)
Faces South
Foundation Pillar/Post/Pier, Poured Concrete
Sewer Septic System
Water Municipal
Architectural Style West Coast
Structure Type Frame Wood,Wood
Others
Tax ID 018-333-150
Ownership Freehold
Pets Allowed Aquariums, Birds, Caged Mammals, Cats, Dogs
Read Less
Want to know what your home might be worth? Contact us for a FREE valuation!

Our team is ready to help you sell your home for the highest possible price ASAP
Bought with RE/MAX LIFESTYLES REALTY


