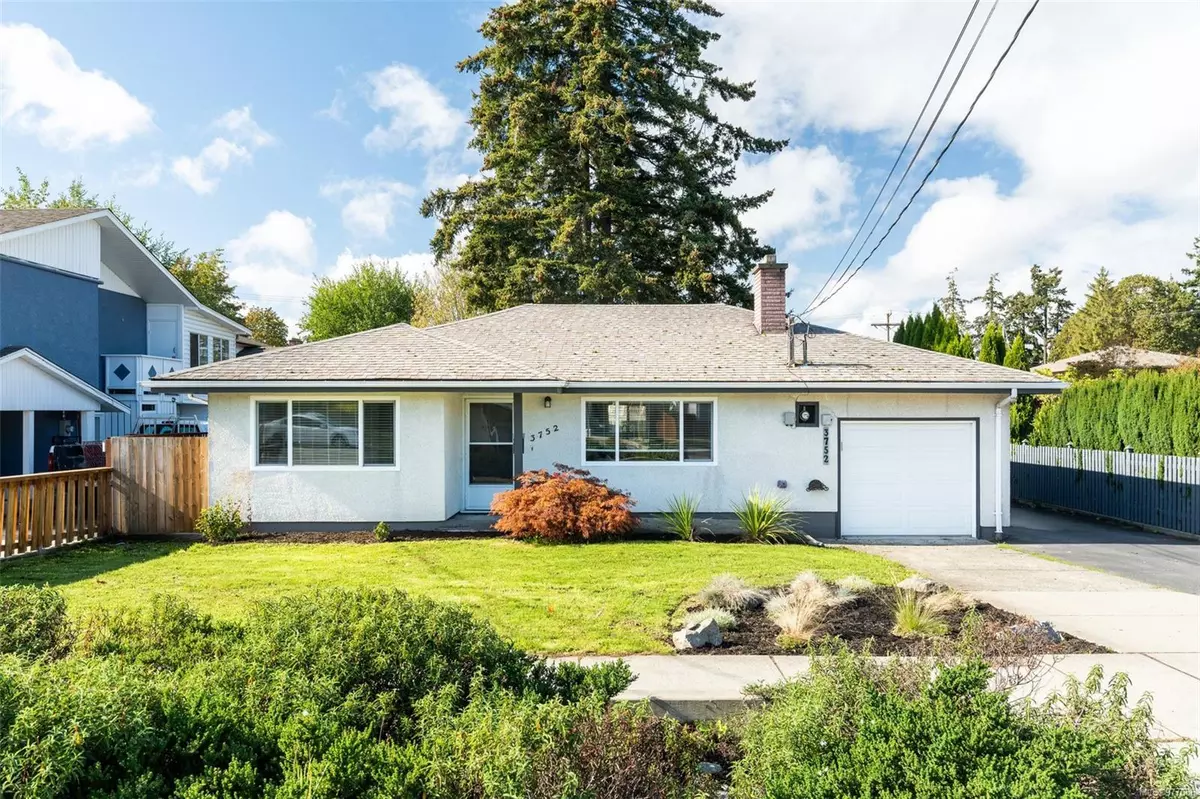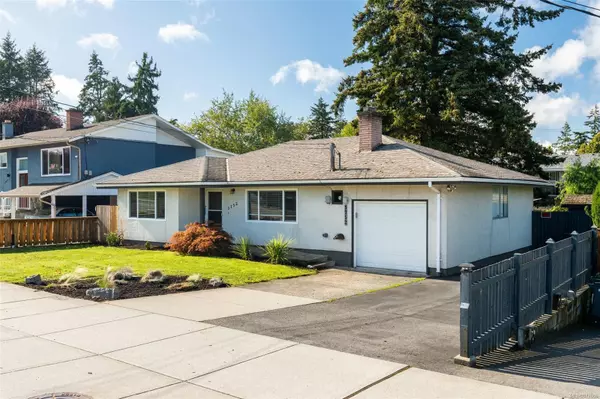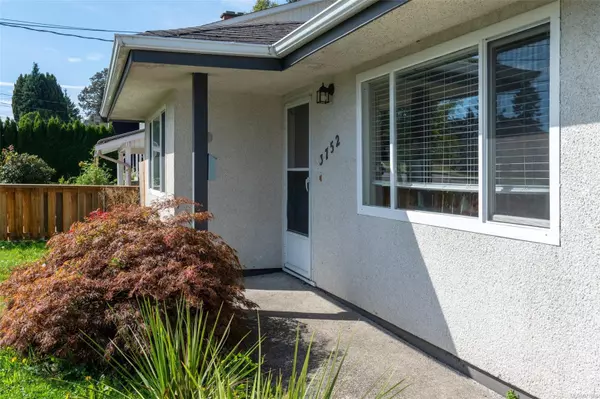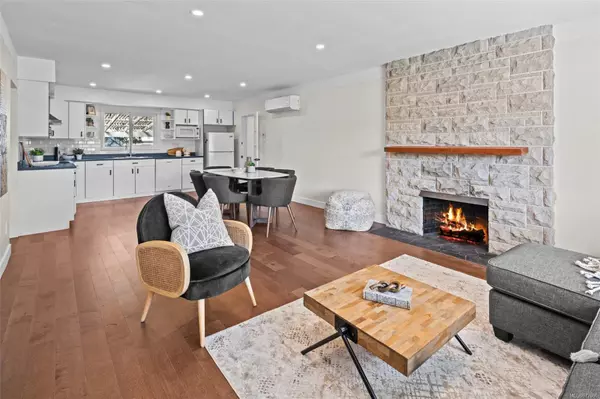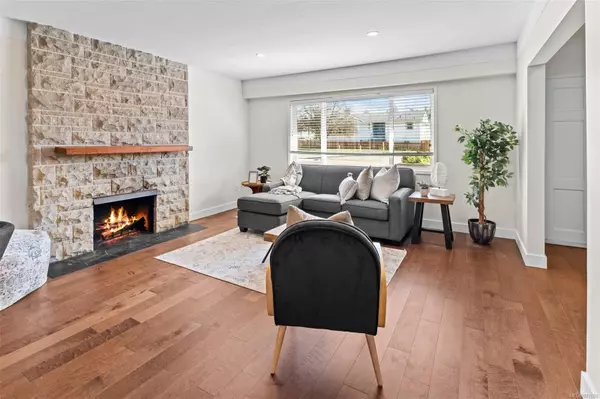$875,000
$850,000
2.9%For more information regarding the value of a property, please contact us for a free consultation.
3752 Tillicum Rd Saanich, BC V8Z 4H8
2 Beds
1 Bath
1,152 SqFt
Key Details
Sold Price $875,000
Property Type Single Family Home
Sub Type Single Family Detached
Listing Status Sold
Purchase Type For Sale
Square Footage 1,152 sqft
Price per Sqft $759
MLS Listing ID 977686
Sold Date 12/16/24
Style Rancher
Bedrooms 2
Rental Info Unrestricted
Year Built 1968
Annual Tax Amount $3,464
Tax Year 2023
Lot Size 6,969 Sqft
Acres 0.16
Property Description
This charming 2-bedroom, 1-bathroom home is well located near the Galloping Goose Trail, Transit, Uptown Mall, and Tillicum Mall, offering convenience and easy access to everything you need. The open-concept layout features updated flooring throughout, creating a modern and welcoming feel. With a freshly painted interior, this home is move-in ready. The west-facing backyard provides plenty of sunlight, ideal for relaxing or entertaining outdoors. You'll appreciate the ample parking, a functional mudroom, and the added bonus of a garage and crawl space for extra storage or workshop. The home is equipped with a heat pump, ensuring energy-efficient heating and cooling year-round. Whether you're a first-time buyer or looking to downsize, this well-maintained property blends comfort, style, and practicality in an unbeatable location. Don't miss out on this fantastic opportunity!
Location
Province BC
County Capital Regional District
Area Sw Tillicum
Direction East
Rooms
Basement Crawl Space
Main Level Bedrooms 2
Kitchen 1
Interior
Interior Features Closet Organizer, Dining/Living Combo, Soaker Tub
Heating Baseboard, Heat Pump
Cooling Air Conditioning, Wall Unit(s)
Fireplaces Number 1
Fireplaces Type Wood Burning
Fireplace 1
Window Features Insulated Windows,Vinyl Frames
Appliance Dishwasher, Dryer, Oven/Range Electric, Range Hood, Refrigerator, Washer
Laundry In House
Exterior
Exterior Feature Fencing: Full
Garage Spaces 1.0
Roof Type Asphalt Shingle
Total Parking Spaces 3
Building
Building Description Frame Wood,Insulation: Ceiling,Insulation: Walls,Stucco, Rancher
Faces East
Foundation Poured Concrete
Sewer Sewer Connected
Water Municipal
Additional Building None
Structure Type Frame Wood,Insulation: Ceiling,Insulation: Walls,Stucco
Others
Tax ID 003-893-006
Ownership Freehold
Acceptable Financing Purchaser To Finance
Listing Terms Purchaser To Finance
Pets Allowed Aquariums, Birds, Caged Mammals, Cats, Dogs
Read Less
Want to know what your home might be worth? Contact us for a FREE valuation!

Our team is ready to help you sell your home for the highest possible price ASAP
Bought with Royal LePage Coast Capital - Chatterton


