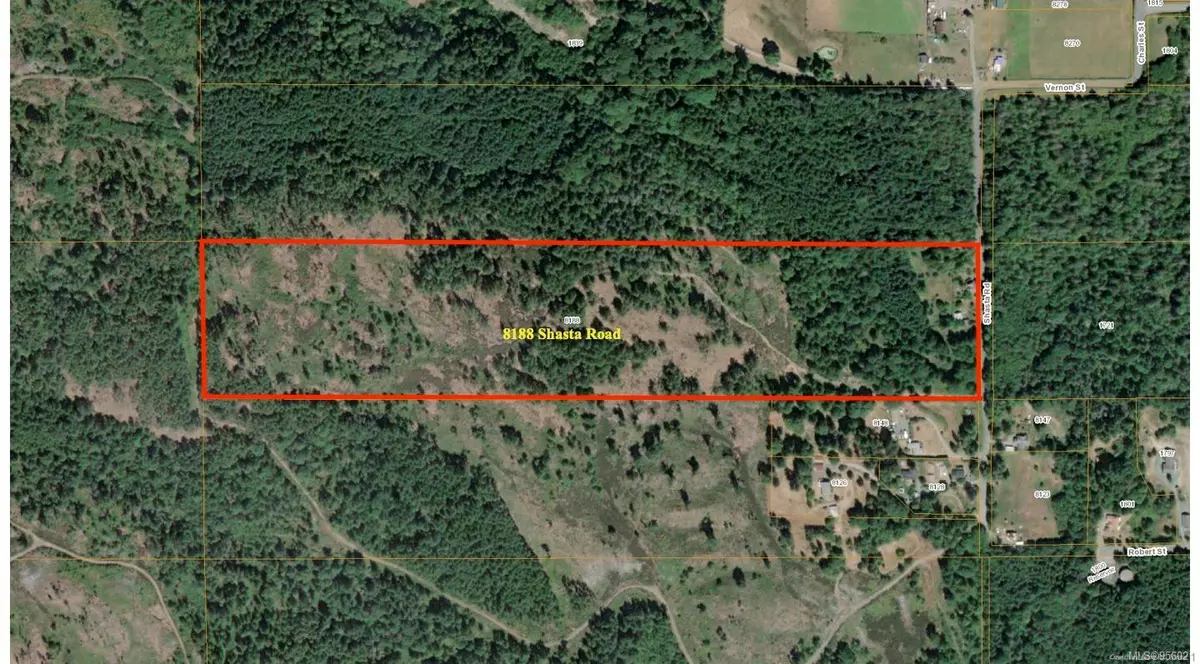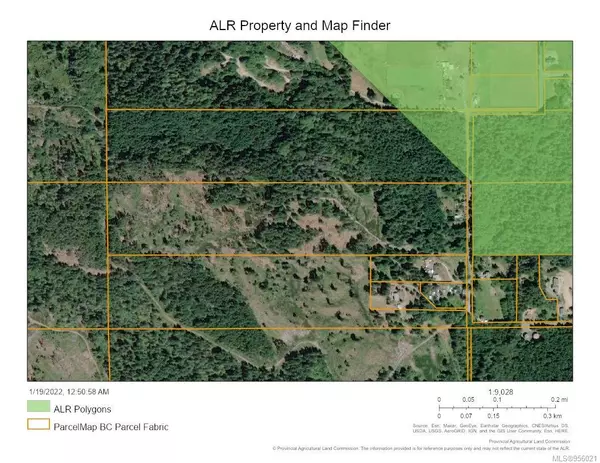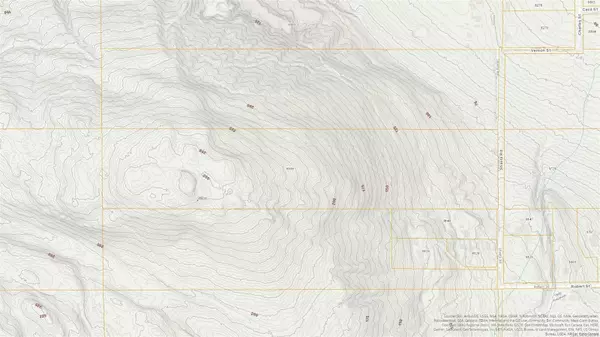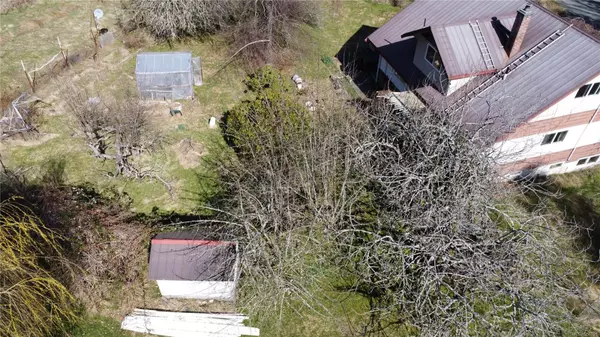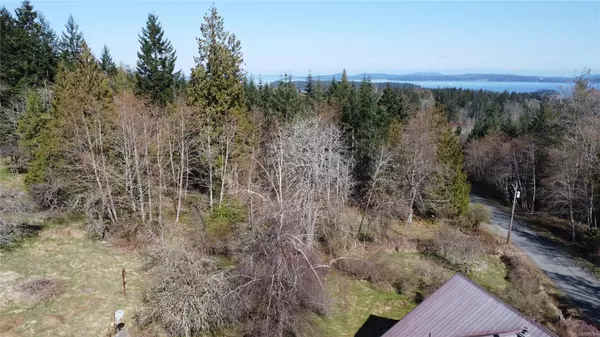$1,275,000
$1,468,000
13.1%For more information regarding the value of a property, please contact us for a free consultation.
8188 Shasta Rd Crofton, BC V9L 3R6
4 Beds
3 Baths
2,800 SqFt
Key Details
Sold Price $1,275,000
Property Type Single Family Home
Sub Type Single Family Detached
Listing Status Sold
Purchase Type For Sale
Square Footage 2,800 sqft
Price per Sqft $455
MLS Listing ID 956021
Sold Date 12/16/24
Style Main Level Entry with Lower/Upper Lvl(s)
Bedrooms 4
Rental Info Unrestricted
Year Built 1935
Annual Tax Amount $4,614
Tax Year 2021
Lot Size 49.500 Acres
Acres 49.5
Property Description
Breathtaking rural mountainside property spanning over 49 acres of natural beauty. The property is located in a peaceful and secluded area close to the town of Crofton.At the front of the property is a charming home, although in need of renovation. The home is nestled amongst fruit trees and is surrounded by pasture. It is an older 3 story home that could be a charming chalet with some major work. The land offers endless possibilities for those seeking tranquility in a large estate that is close to town and also represents an opportunity to subdivide in accordance with Municipal Regulations. This lot is NOT in ALR and is zoned A2. There are opportunities to build a spectacular ocean view walkout home on the property.
Overall, this rural hillside property with a home and outbuildings in need of TLC offers a unique opportunity to live in a beautiful and secluded location, surrounded by natural beauty and with endless potential to create your own private retreat.
Location
Province BC
County Duncan, City Of
Area Du Crofton
Zoning A2
Direction East
Rooms
Basement Full
Main Level Bedrooms 2
Kitchen 2
Interior
Heating Heat Pump
Cooling Partial
Laundry In House
Exterior
Carport Spaces 1
Roof Type Metal
Total Parking Spaces 4
Building
Lot Description Acreage, Hillside, Private, Quiet Area, Rural Setting
Building Description Frame Wood,Stucco & Siding, Main Level Entry with Lower/Upper Lvl(s)
Faces East
Foundation Poured Concrete
Sewer Septic System
Water Well: Drilled
Architectural Style Character
Structure Type Frame Wood,Stucco & Siding
Others
Tax ID 009-920-285
Ownership Freehold
Acceptable Financing Seller May Carry, VMC/VTB
Listing Terms Seller May Carry, VMC/VTB
Pets Allowed Aquariums, Birds, Caged Mammals, Cats, Dogs
Read Less
Want to know what your home might be worth? Contact us for a FREE valuation!

Our team is ready to help you sell your home for the highest possible price ASAP
Bought with Unrepresented Buyer Pseudo-Office


