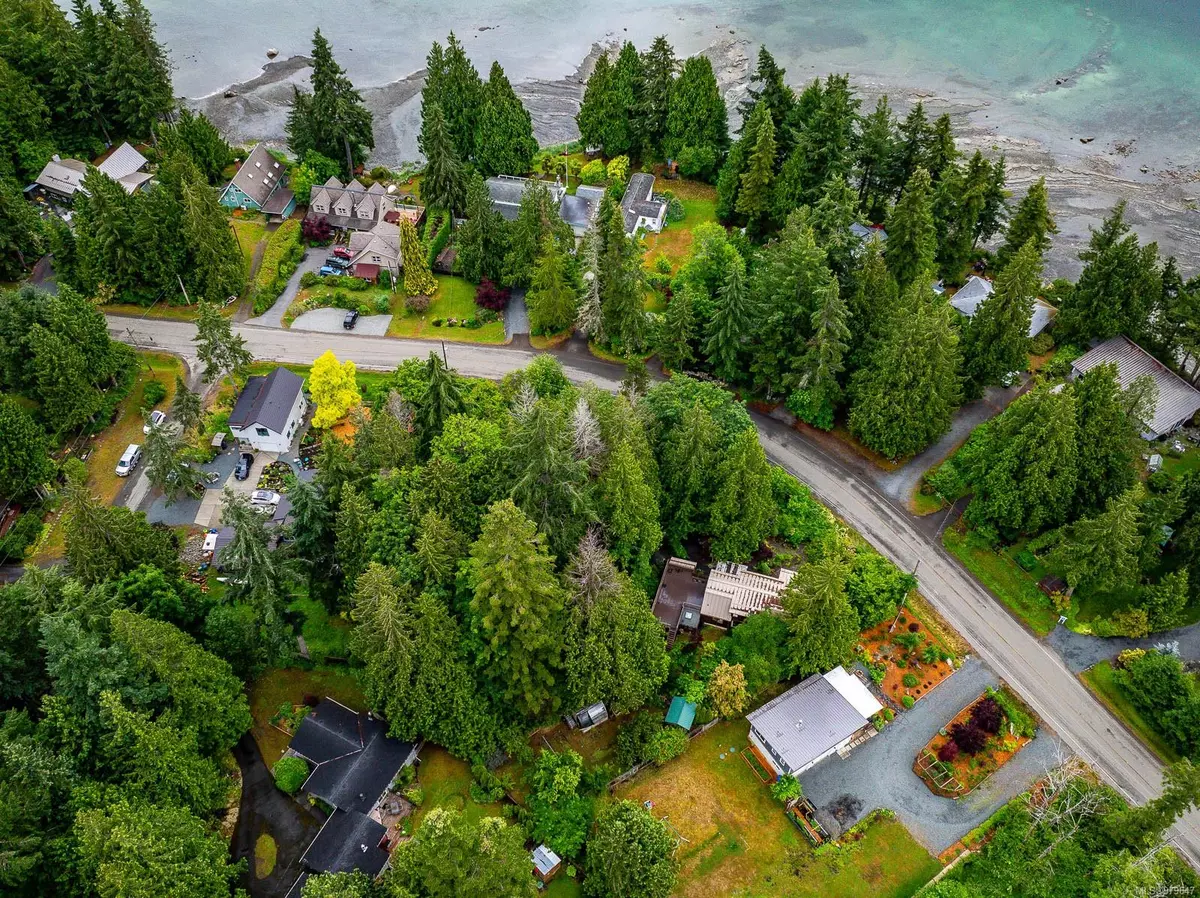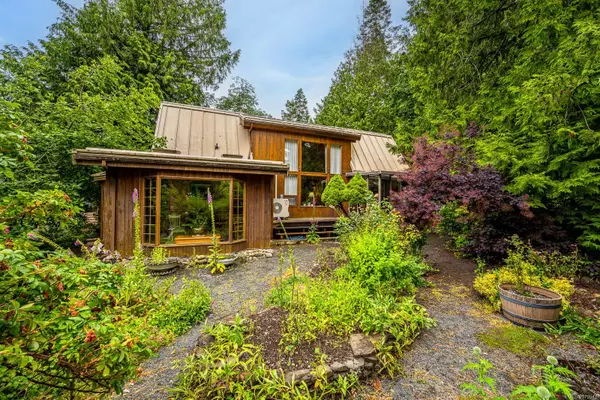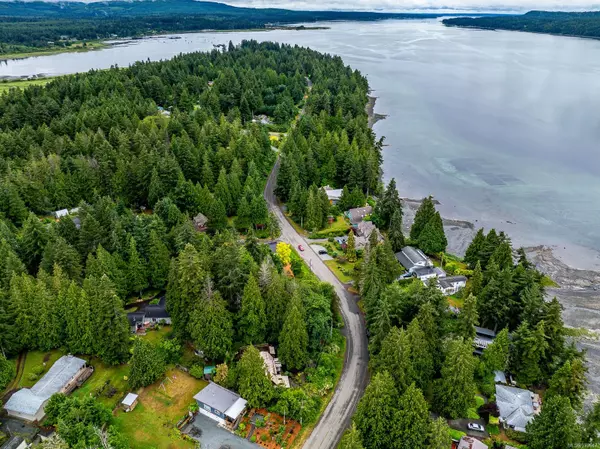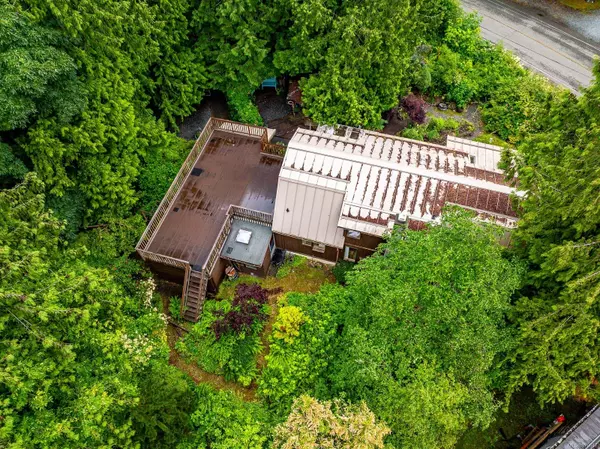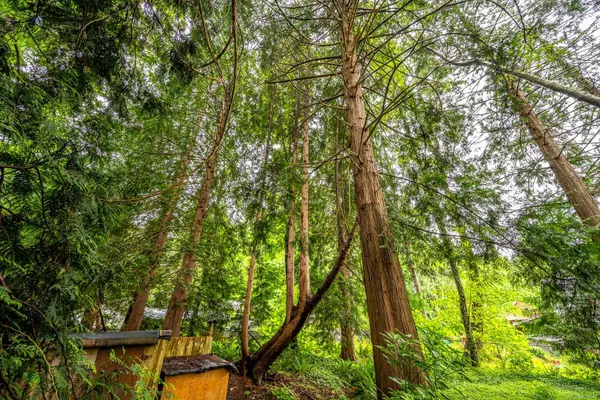$757,500
$785,000
3.5%For more information regarding the value of a property, please contact us for a free consultation.
7839 Ships Point Rd Fanny Bay, BC V0R 1W0
3 Beds
2 Baths
1,737 SqFt
Key Details
Sold Price $757,500
Property Type Single Family Home
Sub Type Single Family Detached
Listing Status Sold
Purchase Type For Sale
Square Footage 1,737 sqft
Price per Sqft $436
MLS Listing ID 979647
Sold Date 12/19/24
Style Main Level Entry with Upper Level(s)
Bedrooms 3
Rental Info Unrestricted
Year Built 1978
Annual Tax Amount $2,859
Tax Year 2024
Lot Size 0.810 Acres
Acres 0.81
Property Description
This well-maintained home, located in the sought-after community of Ships Point, has 3 bedrooms and 2 full bathrooms, offering ample space for family living. The home includes a hot tub, heat pump, fireplace, five-year-old metal roof, and a modern septic system. The garden room and the attached sunroom provide peaceful retreats filled with natural light, ideal for a morning coffee or afternoon read. The private 0.81 acre lot features established flower gardens, fruit trees, fenced-in vegetable garden, 2 greenhouses, and 2 garden sheds, as well as a forested area and a paved driveway. The property is located mere steps from the ocean and close to the Baynes Sound Conservation Area, perfect for leisurely strolls or early morning jogs. The City of Courtenay is a short 20 minute drive away. For those looking to put their personal touch on their new home, this property holds excellent potential for personalization. Don't miss out on the chance to view what could be your new forever home!
Location
Province BC
County Comox Valley Regional District
Area Cv Union Bay/Fanny Bay
Direction North
Rooms
Basement Crawl Space
Main Level Bedrooms 1
Kitchen 1
Interior
Interior Features Breakfast Nook, Dining Room, Vaulted Ceiling(s)
Heating Baseboard, Heat Pump
Cooling Air Conditioning
Fireplaces Number 1
Fireplaces Type Propane
Fireplace 1
Laundry In House
Exterior
Carport Spaces 1
Roof Type Metal
Total Parking Spaces 4
Building
Building Description Frame Wood,Wood, Main Level Entry with Upper Level(s)
Faces North
Foundation Block, Poured Concrete
Sewer Septic System
Water Regional/Improvement District
Structure Type Frame Wood,Wood
Others
Tax ID 003-758-265
Ownership Freehold
Pets Allowed Aquariums, Birds, Caged Mammals, Cats, Dogs
Read Less
Want to know what your home might be worth? Contact us for a FREE valuation!

Our team is ready to help you sell your home for the highest possible price ASAP
Bought with Royal LePage Parksville-Qualicum Beach Realty (PK)


