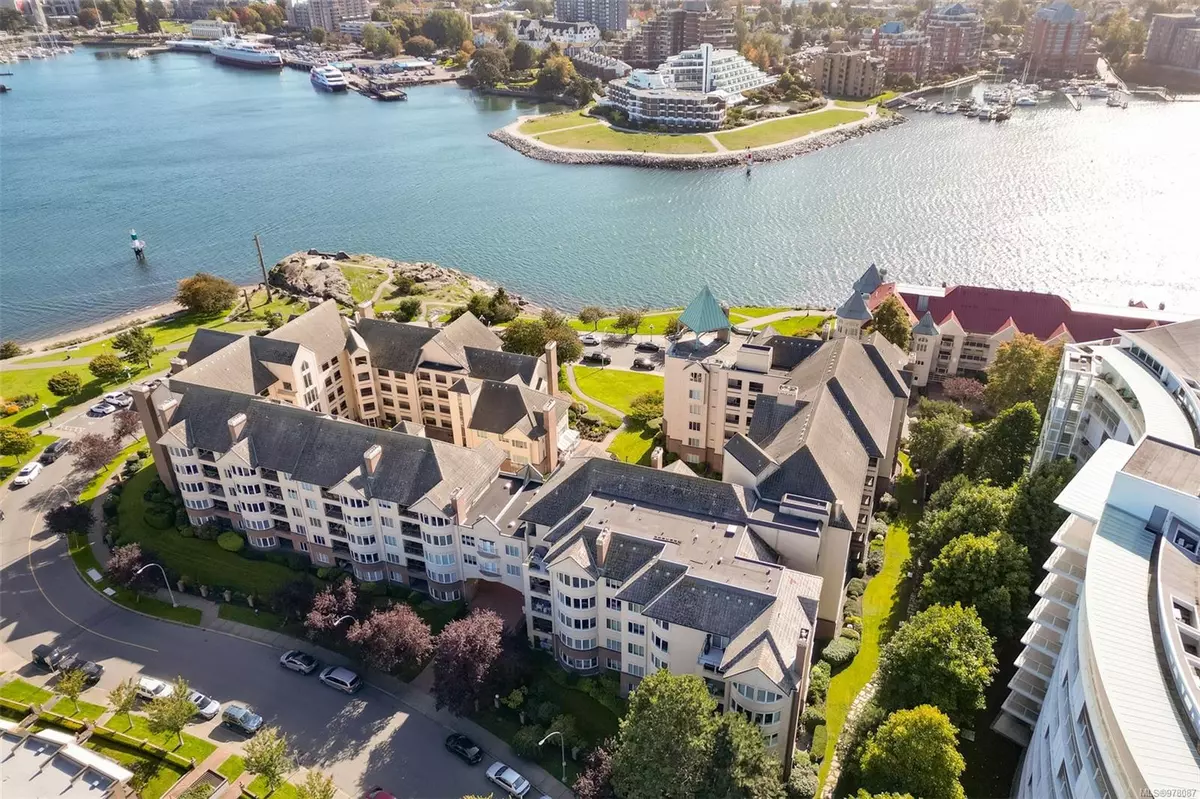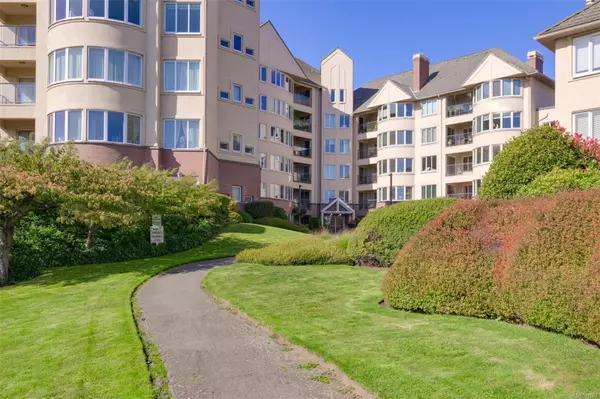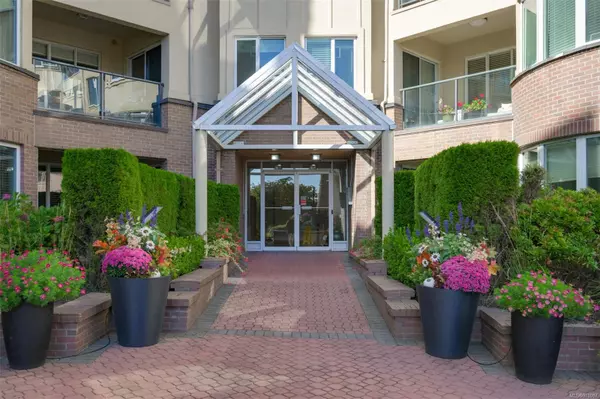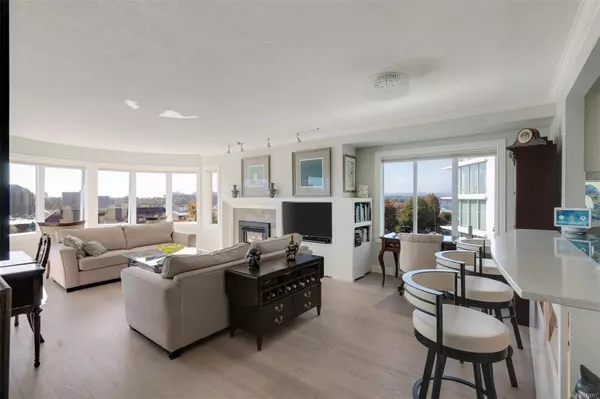$1,100,000
$1,200,000
8.3%For more information regarding the value of a property, please contact us for a free consultation.
50 Songhees Rd #519 Victoria, BC V9A 7J4
2 Beds
2 Baths
1,155 SqFt
Key Details
Sold Price $1,100,000
Property Type Condo
Sub Type Condo Apartment
Listing Status Sold
Purchase Type For Sale
Square Footage 1,155 sqft
Price per Sqft $952
Subdivision Songhees Point
MLS Listing ID 978087
Sold Date 01/30/25
Style Condo
Bedrooms 2
HOA Fees $661/mo
Rental Info Unrestricted
Year Built 1990
Annual Tax Amount $4,775
Tax Year 2023
Lot Size 1,306 Sqft
Acres 0.03
Property Sub-Type Condo Apartment
Property Description
*OPEN SUN DEC 1ST, 1-3PM* Experience the best of Victoria living in this updated turn-key condo, boasting 180-degree sweeping views of the Inner Harbour. Located along the scenic Songhees Walkway, you're just a short stroll from downtown Victoria & a variety of fabulous waterfront dining options. Step inside to discover a bright, open kitchen featuring quartz counters & custom cabinets, seamlessly flowing into a spacious living room with the inviting gas fireplace. Enjoy effortless indoor-outdoor living with access to the balcony from the living room or the spacious primary bedroom, where you can soak in the ever-changing views of the water. This condo is designed for entertaining, with a versatile dining room that can easily be converted back to a full two-bedroom suite if desired. The updated bathrooms add a touch of modern elegance, while the primary bedroom features a walk-in closet and access to the balcony. Don't miss the opportunity to live in this vibrant waterfront community!
Location
Province BC
County Capital Regional District
Area Vw Songhees
Direction South
Rooms
Other Rooms Guest Accommodations
Basement None
Main Level Bedrooms 2
Kitchen 1
Interior
Interior Features Dining Room, Elevator, Storage
Heating Baseboard
Cooling None
Flooring Hardwood
Fireplaces Number 1
Fireplaces Type Gas
Fireplace 1
Window Features Bay Window(s)
Appliance Dishwasher, F/S/W/D, Microwave
Laundry In Unit
Exterior
Exterior Feature Balcony
Utilities Available Cable Available, Garbage, Natural Gas To Lot, Recycling
Amenities Available Elevator(s), Guest Suite, Meeting Room, Roof Deck
View Y/N 1
View City, Mountain(s), Ocean
Roof Type Other
Handicap Access Accessible Entrance, Wheelchair Friendly
Total Parking Spaces 1
Building
Lot Description Marina Nearby
Building Description Brick,Stucco, Condo
Faces South
Story 6
Foundation Poured Concrete
Sewer Sewer Connected
Water Municipal
Structure Type Brick,Stucco
Others
HOA Fee Include Caretaker,Garbage Removal,Gas,Insurance,Property Management,Recycling,Sewer,Water
Tax ID 015-215-211
Ownership Freehold/Strata
Pets Allowed Birds, Cats, Dogs, Number Limit, Size Limit
Read Less
Want to know what your home might be worth? Contact us for a FREE valuation!

Our team is ready to help you sell your home for the highest possible price ASAP
Bought with Coldwell Banker Oceanside Real Estate





